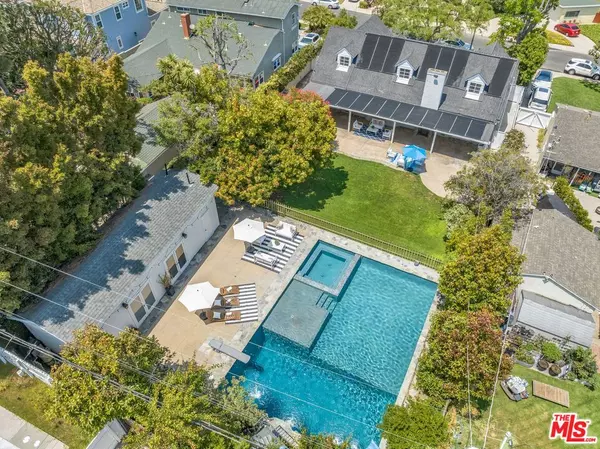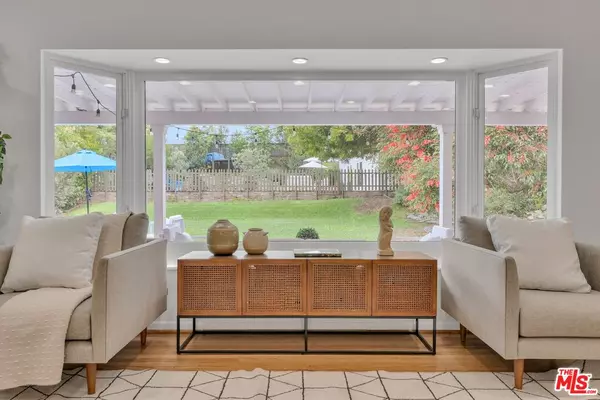$3,050,000
$2,999,000
1.7%For more information regarding the value of a property, please contact us for a free consultation.
5 Beds
3 Baths
3,429 SqFt
SOLD DATE : 08/27/2024
Key Details
Sold Price $3,050,000
Property Type Single Family Home
Sub Type Single Family Residence
Listing Status Sold
Purchase Type For Sale
Square Footage 3,429 sqft
Price per Sqft $889
MLS Listing ID 24-389759
Sold Date 08/27/24
Style Cape Cod
Bedrooms 5
Full Baths 3
HOA Fees $5/ann
HOA Y/N Yes
Year Built 1951
Lot Size 0.318 Acres
Acres 0.3183
Property Description
REDUCED $300,000!!! Welcome to your dream home nestled on one of the most sought-after streets in Westchester's North Kentwood neighborhood. As you enter the charming circular driveway of this Cape Cod style home, you're greeted by the elegance and vast potential of this storybook home. Set on a premier, nearly 14,000 sq ft lot, this property is a rarity in Silicon Beach, offering expansive green spaces perfect for relaxation, soccer games and celebrations. The backyard is an entertainer's paradise, featuring a resort-like pool with a tanning shelf and slide as well as a an outdoor fireplace and entertainment space along with a built-in BBQ area ideal for hosting memorable gatherings. Just off the pool, invite your guests to stay in the pool house or use it as a separate office space. Inside the main house, the open-concept layout seamlessly connects the great room to the splendid outdoors and is anchored by the central chimney that provides three fireplaces to the home, a defining element of a Cape Cod home and enhancing both everyday living and special occasions. The spacious kitchen brims with potential, ready to be transformed into your dream culinary space. This home offers a versatile floor plan with a primary bedroom on the first floor, an additional downstairs bedroom, and two cozy twin upstairs rooms. Each space provides comfort and privacy, complementing the vibrant outdoor areas. Embrace the opportunity to live and entertain in style in one of the finest neighborhoods of Silicon Beach. This is more than a home; it's a lifestyle of fun, relaxation, and endless possibilities. Visit and envision your life here, adding your personal touch to this enchanting home. Be the one who starts a new chapter in life by completing this property's next iteration.
Location
State CA
County Los Angeles
Area Westchester
Building/Complex Name Kentwood Home Guardians
Zoning LAR1
Rooms
Family Room 1
Other Rooms Other
Dining Room 0
Kitchen Granite Counters, Pantry, Open to Family Room
Interior
Interior Features Built-Ins, Recessed Lighting
Heating Central
Cooling Central, Dual
Flooring Hardwood, Tile, Vinyl Plank
Fireplaces Number 3
Fireplaces Type Living Room, Exterior, Other
Equipment Built-Ins, Dishwasher, Gas Or Electric Dryer Hookup, Range/Oven, Refrigerator, Barbeque
Laundry Garage
Exterior
Parking Features Attached, Garage - 2 Car, Garage Is Attached, Driveway, Circular Driveway
Garage Spaces 5.0
Pool Heated, Fenced, In Ground
View Y/N No
View None
Building
Story 2
Architectural Style Cape Cod
Level or Stories Two
Others
Special Listing Condition Standard
Read Less Info
Want to know what your home might be worth? Contact us for a FREE valuation!

Our team is ready to help you sell your home for the highest possible price ASAP

The multiple listings information is provided by The MLSTM/CLAW from a copyrighted compilation of listings. The compilation of listings and each individual listing are ©2024 The MLSTM/CLAW. All Rights Reserved.
The information provided is for consumers' personal, non-commercial use and may not be used for any purpose other than to identify prospective properties consumers may be interested in purchasing. All properties are subject to prior sale or withdrawal. All information provided is deemed reliable but is not guaranteed accurate, and should be independently verified.
Bought with Compass

"My job is to find and attract mastery-based agents to the office, protect the culture, and make sure everyone is happy! "






