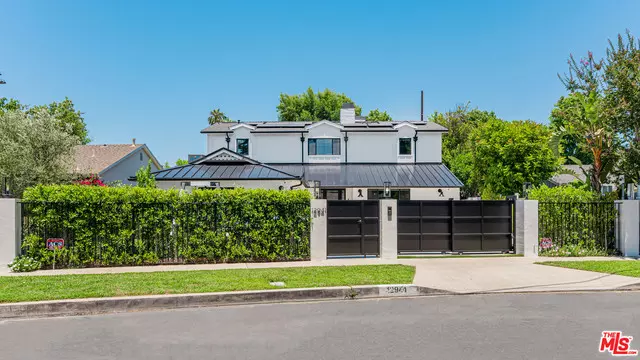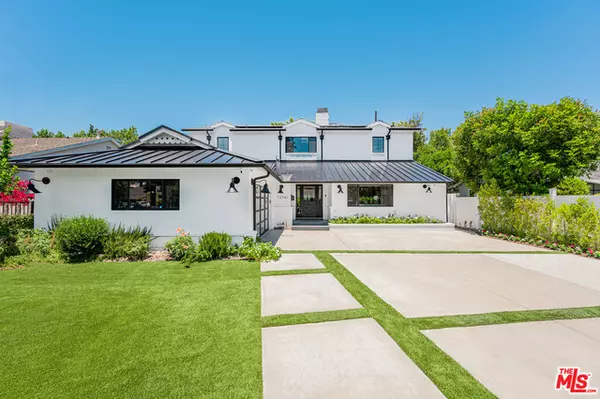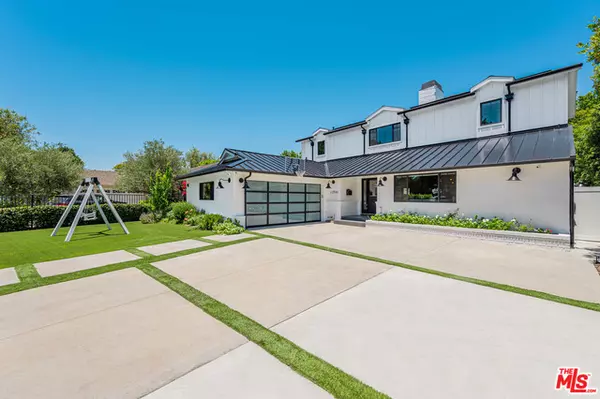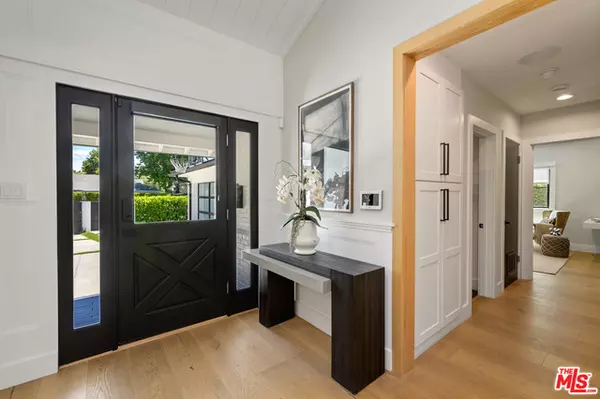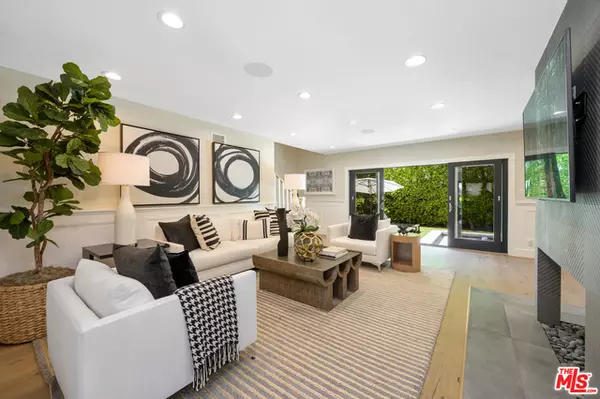$2,600,000
$2,345,000
10.9%For more information regarding the value of a property, please contact us for a free consultation.
4 Beds
4 Baths
2,965 SqFt
SOLD DATE : 08/31/2021
Key Details
Sold Price $2,600,000
Property Type Single Family Home
Sub Type Single Family Residence
Listing Status Sold
Purchase Type For Sale
Square Footage 2,965 sqft
Price per Sqft $876
MLS Listing ID 21-757358
Sold Date 08/31/21
Bedrooms 4
Full Baths 4
Construction Status Updated/Remodeled
HOA Y/N No
Year Built 1951
Lot Size 5,924 Sqft
Acres 0.136
Property Description
Incredible newer construction stunner in the highly acclaimed family friendly neighborhood of Sherman Oaks known as Hidden Woods! Lovely curb appeal showcases a privately gated courtyard leading to this beautifully constructed Traditional style home. Upon entry you are greeted with an incredibly open floor plan featuring oak wood floors, gleaming natural light, and custom finishes. The sun filled living room boasts a fireplace and wainscoted walls that extend to the spacious and tasteful dining room. Gourmet kitchen, top of the line appliances and sliding doors make for seamless entertaining to the outdoors that open the family room to the entertainers dream backyard equipped with a pool, firepit, outdoor TV area, grass area all surrounded by lush greenery with room for alfresco dining. Upstairs, the romantic master retreat boasts a vaulted and beam ceiling with a glamorous chandelier, walk in closet, and spa like master bath with soaking tub, walk in shower and dual sinks. The three additional bedrooms have spacious closets. Additional amenities include a smart home system, built in speakers, motorized automatic pool cover, alarm system, wine cellar, 2 car garage, laundry room, solar panels and Tesla charger and backup battery. Unbeatable location just moments to Ventura Blvd, various parks, shopping, and endless dining options.
Location
State CA
County Los Angeles
Area Sherman Oaks
Zoning LAR1
Rooms
Family Room 1
Other Rooms None
Dining Room 1
Kitchen Ceramic Counters, Counter Top, Gourmet Kitchen, Island, Pantry, Stone Counters
Interior
Interior Features Home Automation System, Open Floor Plan, Paneled Walls, Wainscotting, Recessed Lighting, Pre-wired for surround sound, Pre-wired for high speed Data
Heating Central, Fireplace, Natural Gas, Zoned
Cooling Air Conditioning, Attic Fan, Central, Electric
Flooring Ceramic Tile, Hardwood, Mixed, Stone Tile, Tile, Wood
Fireplaces Number 3
Fireplaces Type Den, Dining, Family Room, Fire Pit, Gas, Free Standing, Patio, Raised Hearth
Equipment Alarm System, Attic Fan, Cable, Dishwasher, Freezer, Garbage Disposal, Gas Dryer Hookup, Hood Fan, Ice Maker, Water Line to Refrigerator, Vented Exhaust Fan, Solar Panels, Satellite, Refrigerator, Range/Oven
Laundry Laundry Area
Exterior
Garage Driveway, Driveway - Concrete, Gated, Garage - 2 Car
Garage Spaces 2.0
Fence Block, Brick, Masonry, Wrought Iron
Pool Filtered, Heated, Heated And Filtered, Heated with Gas, Pool Cover
Waterfront Description None
View None
Roof Type Asphalt, Metal
Building
Lot Description Back Yard, Automatic Gate, Curbs, Exterior Security Lights, Fenced, Front Yard, Gutters, Landscaped, Lawn, Lot Shape-Rectangular, Yard, Walk Street, Utilities - Overhead, Street Paved, Sidewalks
Story 2
Sewer In Street
Water District, Meter on Property
Level or Stories Two
Structure Type Brick, Combination, Detached/No Common Walls, Hard Coat, Stone, Stucco, Wood Siding
Construction Status Updated/Remodeled
Others
Special Listing Condition Standard
Read Less Info
Want to know what your home might be worth? Contact us for a FREE valuation!

Our team is ready to help you sell your home for the highest possible price ASAP

The multiple listings information is provided by The MLSTM/CLAW from a copyrighted compilation of listings. The compilation of listings and each individual listing are ©2024 The MLSTM/CLAW. All Rights Reserved.
The information provided is for consumers' personal, non-commercial use and may not be used for any purpose other than to identify prospective properties consumers may be interested in purchasing. All properties are subject to prior sale or withdrawal. All information provided is deemed reliable but is not guaranteed accurate, and should be independently verified.
Bought with Hilton & Hyland

"My job is to find and attract mastery-based agents to the office, protect the culture, and make sure everyone is happy! "

