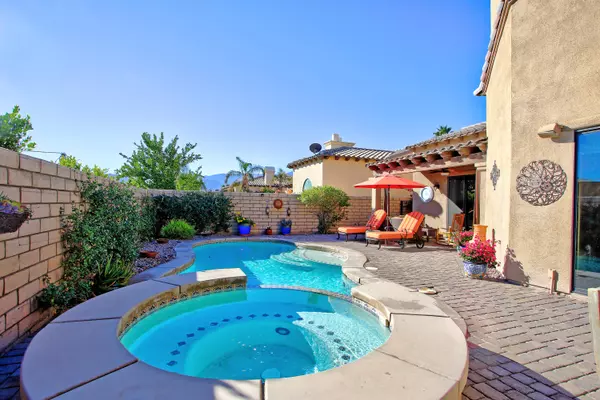$875,000
$895,000
2.2%For more information regarding the value of a property, please contact us for a free consultation.
4 Beds
5 Baths
2,755 SqFt
SOLD DATE : 03/01/2022
Key Details
Sold Price $875,000
Property Type Single Family Home
Sub Type Single Family Residence
Listing Status Sold
Purchase Type For Sale
Square Footage 2,755 sqft
Price per Sqft $317
Subdivision Santa Rosa Trail
MLS Listing ID 219070382
Sold Date 03/01/22
Style Tuscan
Bedrooms 4
Full Baths 4
Half Baths 1
HOA Fees $200/mo
HOA Y/N Yes
Year Built 2005
Lot Size 9,148 Sqft
Property Description
Welcome to Santa Rosa Trail a gated community of 33 well maintained homes. This home boasts 2,755 sq. ft. w/4 bedrooms and 4.5 baths. Luxury awaits in the master suite which features fireplace, dual vanities, and walk in closet. You will enter into a lovely courtyard w/fountain and find yourself in a very desirable, open floor plan with high ceilings, grand fireplace and much more. Gourmet kitchen offers granite counters, spacious island, built-in stainless steel appliances and walk in pantry. Great outdoor living space with large pool, spacious BBQ island and pavers through-out. You will enjoy many hours in the covered large private patio. Low HOA dues, 3 car garage and minutes away from Premium Golf Courses (PGA) restaurants, hiking, biking and Polo Grounds.
Location
State CA
County Riverside
Area 313 -La Quinta South Of Hwy 111
Interior
Heating Central, Natural Gas
Cooling Central Air
Fireplaces Number 2
Fireplaces Type Gas Log, Gas Starter
Furnishings Unfurnished
Fireplace true
Exterior
Parking Features true
Garage Spaces 3.0
Fence Masonry
Pool Gunite, Heated, In Ground, Private, Tile
Utilities Available Cable Available
View Y/N true
View Mountain(s)
Private Pool Yes
Building
Story 1
Entry Level One
Sewer In, Connected and Paid
Architectural Style Tuscan
Level or Stories One
Others
Senior Community No
Acceptable Financing Cash, Cash to New Loan, Conventional
Listing Terms Cash, Cash to New Loan, Conventional
Special Listing Condition Standard
Read Less Info
Want to know what your home might be worth? Contact us for a FREE valuation!

Our team is ready to help you sell your home for the highest possible price ASAP
"My job is to find and attract mastery-based agents to the office, protect the culture, and make sure everyone is happy! "






