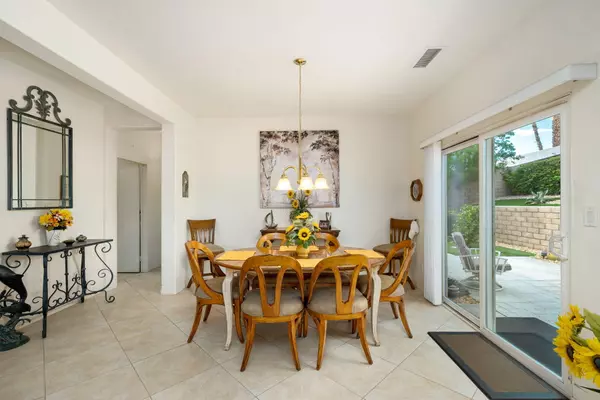3 Beds
2 Baths
1,541 SqFt
3 Beds
2 Baths
1,541 SqFt
OPEN HOUSE
Sat Feb 22, 11:00am - 2:00pm
Key Details
Property Type Single Family Home
Sub Type Single Family Residence
Listing Status Active
Purchase Type For Sale
Square Footage 1,541 sqft
Price per Sqft $440
Subdivision Mission Shores
MLS Listing ID 219124529DA
Bedrooms 3
Full Baths 1
Three Quarter Bath 1
HOA Fees $380/mo
Year Built 2004
Lot Size 5,662 Sqft
Property Sub-Type Single Family Residence
Property Description
Location
State CA
County Riverside
Area Rancho Mirage
Interior
Interior Features Block Walls
Heating Central, Fireplace, Forced Air, Natural Gas
Cooling Air Conditioning, Ceiling Fan, Central, Gas
Flooring Carpet, Ceramic Tile
Fireplaces Number 1
Fireplaces Type Gas, Gas LogLiving Room
Inclusions Includes Refrigerator and Washer and Dryer.
Equipment Ceiling Fan, Dishwasher, Dryer, Garbage Disposal, Gas Dryer Hookup, Refrigerator
Laundry Room
Exterior
Parking Features Attached, Door Opener, Driveway, Garage Is Attached
Garage Spaces 2.0
Fence Block
Community Features Community Mailbox
Amenities Available Lake or Pond
View Y/N Yes
View Mountains
Roof Type Clay
Building
Story 1
Sewer In Connected and Paid
Water In Street, Water District
Others
Special Listing Condition Standard
Pets Allowed Assoc Pet Rules, Yes

The information provided is for consumers' personal, non-commercial use and may not be used for any purpose other than to identify prospective properties consumers may be interested in purchasing. All properties are subject to prior sale or withdrawal. All information provided is deemed reliable but is not guaranteed accurate, and should be independently verified.
"My job is to find and attract mastery-based agents to the office, protect the culture, and make sure everyone is happy! "






