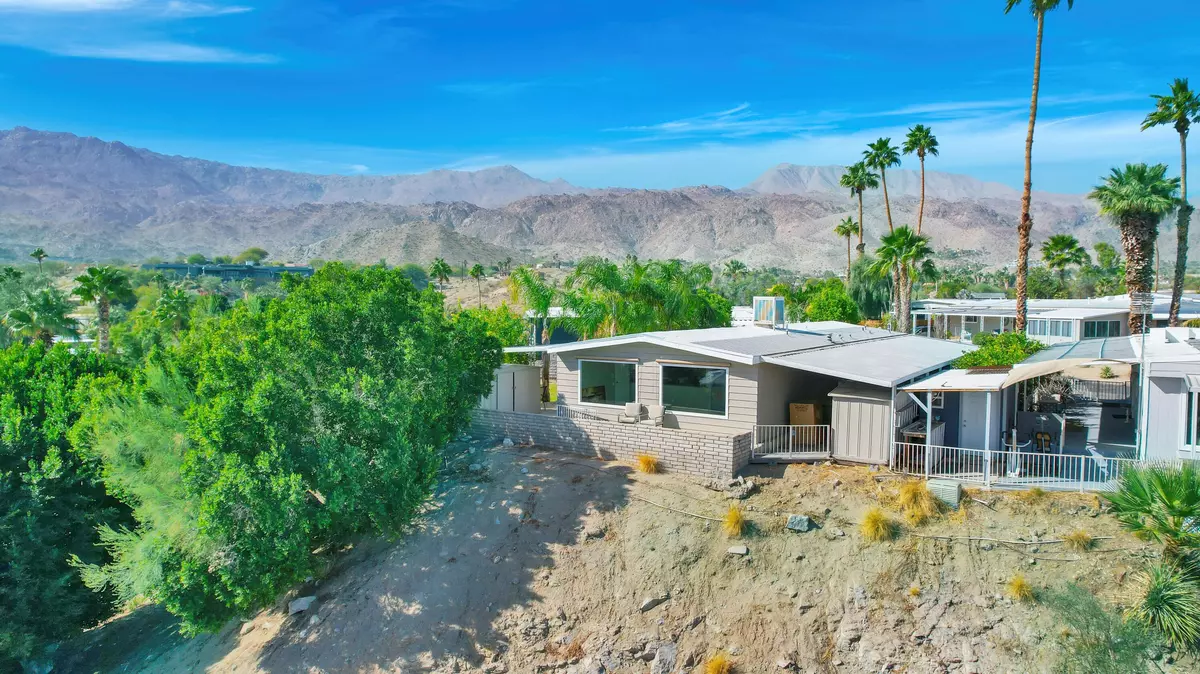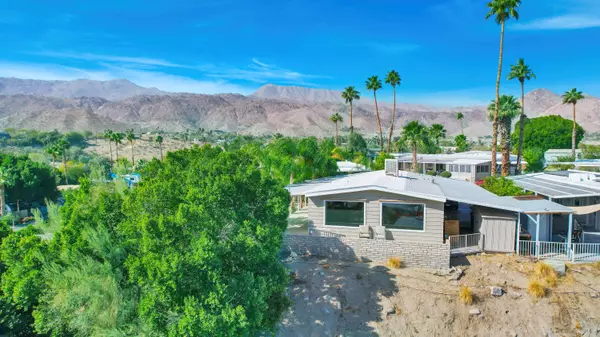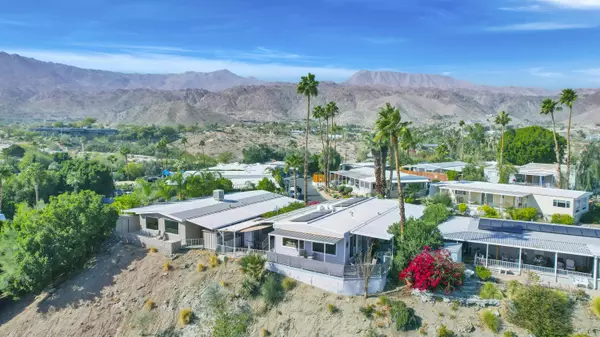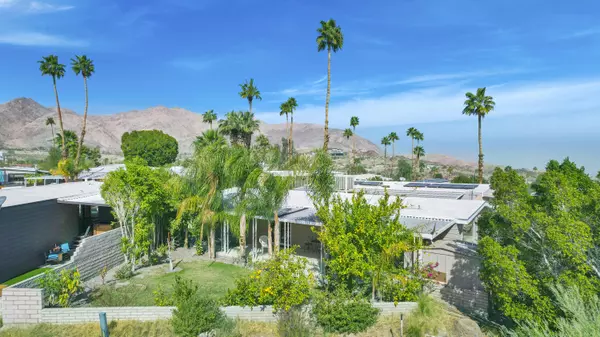2 Beds
2 Baths
1,500 SqFt
2 Beds
2 Baths
1,500 SqFt
OPEN HOUSE
Sun Feb 23, 1:00pm - 3:00pm
Key Details
Property Type Manufactured Home
Listing Status Active
Purchase Type For Sale
Square Footage 1,500 sqft
Price per Sqft $199
Subdivision Silver Spur Community
MLS Listing ID 219124464DA
Bedrooms 2
Full Baths 2
Construction Status Additions/Alter, Updated/Remodeled
Land Lease Amount 14184.0
Year Built 1971
Lot Size 4,000 Sqft
Acres 0.09
Property Description
Location
State CA
County Riverside
Area Palm Desert South
Rooms
Other Rooms Accessory Bldgs
Kitchen Gourmet Kitchen, Granite Counters, Remodeled
Interior
Interior Features Open Floor Plan, Wet Bar
Heating Central, Forced Air, Natural Gas
Cooling Air Conditioning, Ceiling Fan, Central, Electric, Evaporative, Other
Flooring Other, Vinyl
Equipment Ceiling Fan, Dishwasher, Electric Dryer Hookup, Garbage Disposal, Hood Fan, Microwave, Range/Oven, Refrigerator, Water Line to Refrigerator
Laundry Room
Exterior
Parking Features Attached, Carport Attached, Covered Parking, Driveway, Tandem
Garage Spaces 6.0
Fence Block, Fenced, Partial, Privacy
Pool Community, Gunite, Heated, In Ground, Safety Fence
Community Features Rv Access/Prkg
View Y/N Yes
View City Lights, Desert, Hills, Mountains, Panoramic
Roof Type Composition, Elastomeric, Foam, Other
Building
Lot Description Fenced, Landscaped, Lawn, Lot Shape-Irregular, Lot-Level/Flat, Single Lot, Street Paved, Utilities Underground, Yard
Story 1
Foundation Combination, Concrete Perimeter, Other, Pier Jacks
Sewer In Connected and Paid
Water In Street
Level or Stories Ground Level
Structure Type Aluminum Siding
Construction Status Additions/Alter, Updated/Remodeled
Schools
School District Desert Sands Unified
Others
Special Listing Condition Standard

The information provided is for consumers' personal, non-commercial use and may not be used for any purpose other than to identify prospective properties consumers may be interested in purchasing. All properties are subject to prior sale or withdrawal. All information provided is deemed reliable but is not guaranteed accurate, and should be independently verified.
"My job is to find and attract mastery-based agents to the office, protect the culture, and make sure everyone is happy! "






