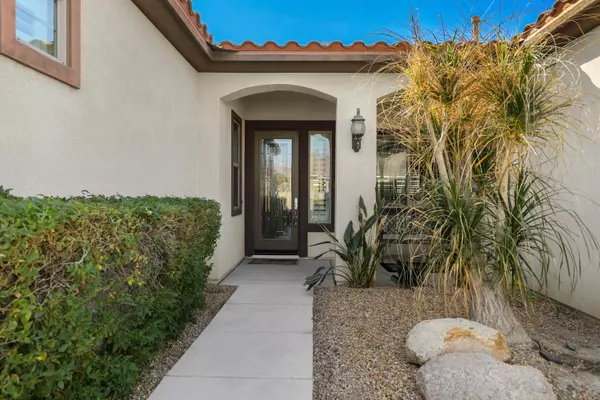2 Beds
3 Baths
2,446 SqFt
2 Beds
3 Baths
2,446 SqFt
OPEN HOUSE
Sat Feb 22, 1:00pm - 3:00pm
Key Details
Property Type Single Family Home
Sub Type Single Family Residence
Listing Status Active
Purchase Type For Sale
Square Footage 2,446 sqft
Price per Sqft $304
Subdivision Sun City Shadow Hills
MLS Listing ID 219124326DA
Style Traditional
Bedrooms 2
Full Baths 2
Half Baths 1
Construction Status Updated/Remodeled
HOA Fees $369/mo
Year Built 2010
Lot Size 9,583 Sqft
Property Sub-Type Single Family Residence
Property Description
Location
State CA
County Riverside
Area Indio North Of East Valley
Building/Complex Name Sun City Shadow Hills Community Association
Rooms
Kitchen Gourmet Kitchen, Granite Counters, Island, Pantry
Interior
Interior Features Crown Moldings, High Ceilings (9 Feet+), Open Floor Plan, Plaster Walls, Recessed Lighting, Storage Space
Heating Central, Natural Gas
Cooling Air Conditioning, Ceiling Fan, Central
Flooring Carpet, Tile
Equipment Ceiling Fan, Dishwasher, Dryer, Garbage Disposal, Hood Fan, Ice Maker, Microwave, Refrigerator, Washer, Water Line to Refrigerator
Laundry Room
Exterior
Parking Features Attached, Door Opener, Garage Is Attached, Permit/Decal, Side By Side
Garage Spaces 6.0
Fence Block, Masonry, Privacy
Pool Fenced, Heated, In Ground, Other, Private, Salt/Saline, Waterfall
Community Features Community Mailbox, Golf Course within Development
Amenities Available Assoc Maintains Landscape, Assoc Pet Rules, Billiard Room, Bocce Ball Court, Card Room, Clubhouse, Fitness Center, Golf, Golf - Par 3, Guest Parking, Lake or Pond, Rec Multipurpose Rm, Tennis Courts
View Y/N Yes
View Hills, Mountains, Panoramic, Pool
Roof Type Tile
Building
Lot Description Back Yard, Fenced, Front Yard, Landscaped, Lawn, Lot-Level/Flat, Ranch, Secluded, Sidewalks, Storm Drains, Street Lighting, Street Paved, Utilities Underground, Yard
Story 1
Foundation Slab
Sewer In Street Paid
Water In Street
Architectural Style Traditional
Level or Stories Ground Level
Structure Type Stucco
Construction Status Updated/Remodeled
Schools
School District Desert Sands Unified
Others
Special Listing Condition Standard
Pets Allowed Assoc Pet Rules, Size Limit

The information provided is for consumers' personal, non-commercial use and may not be used for any purpose other than to identify prospective properties consumers may be interested in purchasing. All properties are subject to prior sale or withdrawal. All information provided is deemed reliable but is not guaranteed accurate, and should be independently verified.
"My job is to find and attract mastery-based agents to the office, protect the culture, and make sure everyone is happy! "






