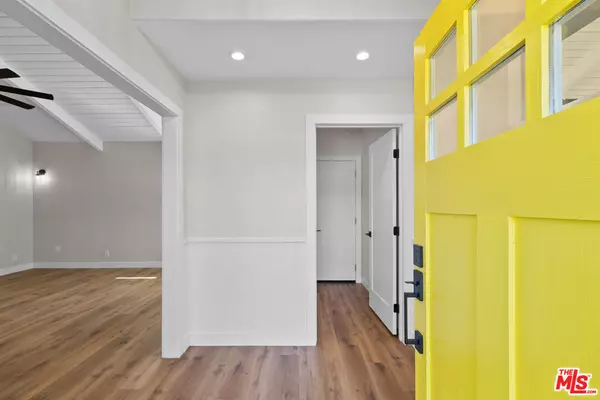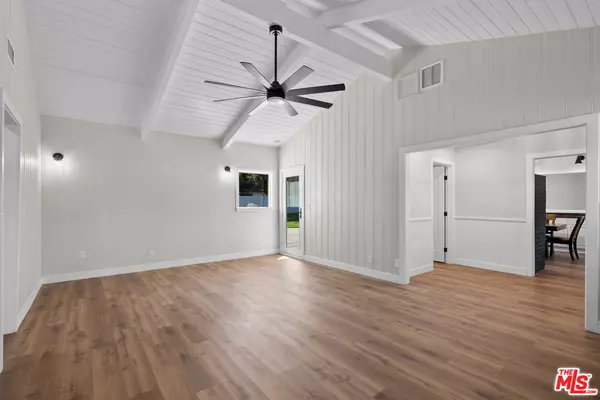4 Beds
4 Baths
3,200 SqFt
4 Beds
4 Baths
3,200 SqFt
OPEN HOUSE
Sun Feb 23, 12:00pm - 1:30pm
Key Details
Property Type Single Family Home
Listing Status Active
Purchase Type For Rent
Square Footage 3,200 sqft
MLS Listing ID 25494893
Style Ranch
Bedrooms 4
Full Baths 3
Half Baths 1
Year Built 1950
Lot Size 0.491 Acres
Acres 0.49
Property Description
Location
State CA
County Los Angeles
Area Woodland Hills
Zoning LARA
Rooms
Dining Room 1
Interior
Heating Central
Cooling Central, Ceiling Fan
Flooring Vinyl Plank, Mixed, Tile
Fireplaces Type Den, Living Room
Equipment Alarm System, Ceiling Fan, Cable, Barbeque, Dishwasher, Dryer, Freezer, Garbage Disposal, Hood Fan, Range/Oven, Refrigerator, Washer, Microwave, Ice Maker
Laundry In Unit, Laundry Area, Room
Exterior
Parking Features Driveway - Concrete, Driveway, Covered Parking, On street, Parking for Guests, Garage Is Attached, Garage - 2 Car
Garage Spaces 2.0
Pool In Ground
Amenities Available None
View Y/N Yes
View Pool, Trees/Woods
Building
Story 1
Architectural Style Ranch
Level or Stories One
Others
Pets Allowed Call For Rules
Virtual Tour https://www.instagram.com/reel/C4wJpxZS8H3/?igsh=NTc4MTIwNjQ2YQ==

The information provided is for consumers' personal, non-commercial use and may not be used for any purpose other than to identify prospective properties consumers may be interested in purchasing. All properties are subject to prior sale or withdrawal. All information provided is deemed reliable but is not guaranteed accurate, and should be independently verified.
"My job is to find and attract mastery-based agents to the office, protect the culture, and make sure everyone is happy! "






