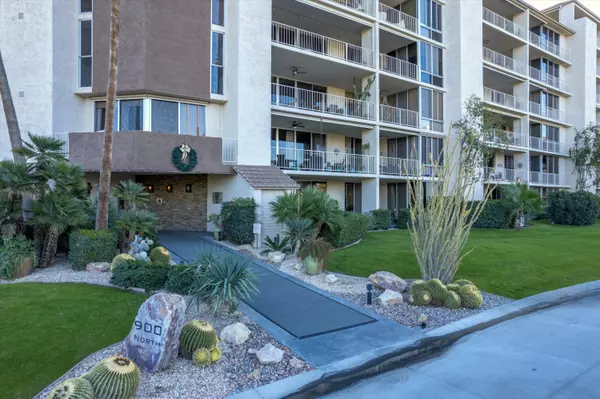1 Bed
2 Baths
1,494 SqFt
1 Bed
2 Baths
1,494 SqFt
OPEN HOUSE
Sat Feb 22, 12:00pm - 3:00pm
Key Details
Property Type Condo
Sub Type Condominium
Listing Status Active
Purchase Type For Sale
Square Footage 1,494 sqft
Price per Sqft $374
Subdivision Desert Island
MLS Listing ID 219123878DA
Style Contemporary
Bedrooms 1
Full Baths 1
Half Baths 1
Construction Status Updated/Remodeled
HOA Fees $1,365/mo
Year Built 1975
Property Sub-Type Condominium
Property Description
Location
State CA
County Riverside
Area Rancho Mirage
Building/Complex Name Desert Island Community Association
Rooms
Kitchen Remodeled
Interior
Interior Features High Ceilings (9 Feet+), Living Room Balcony
Heating Central, Electric, Other
Cooling Air Conditioning, Central, Electric, Other
Flooring Laminate
Fireplaces Number 1
Fireplaces Type Gas LogLiving Room
Inclusions Furniture Available Separate Purchase.
Equipment Dishwasher, Dryer, Electric Dryer Hookup, Garbage Disposal, Microwave, Refrigerator, Washer
Laundry In Closet
Exterior
Parking Features Assigned, Attached, Community Garage, Garage Is Attached, Subterranean
Garage Spaces 1.0
Fence Masonry
Pool Community, Fenced, Gunite, Heated, In Ground
Community Features Community Mailbox, Golf Course within Development
Amenities Available Assoc Maintains Landscape, Assoc Pet Rules, Controlled Access, Elevator, Fitness Center, Golf, Guest Parking, Lake or Pond, Onsite Property Management, Paddle Tennis, Tennis Courts
View Y/N Yes
View Golf Course, Lake, Mountains, Panoramic
Building
Lot Description Fenced, Secluded, Street Lighting, Street Paved
Story 7
Sewer Connected on Bond
Water Other
Architectural Style Contemporary
Level or Stories One
Structure Type Stucco
Construction Status Updated/Remodeled
Others
Special Listing Condition Standard
Pets Allowed Assoc Pet Rules, Call

The information provided is for consumers' personal, non-commercial use and may not be used for any purpose other than to identify prospective properties consumers may be interested in purchasing. All properties are subject to prior sale or withdrawal. All information provided is deemed reliable but is not guaranteed accurate, and should be independently verified.
"My job is to find and attract mastery-based agents to the office, protect the culture, and make sure everyone is happy! "






