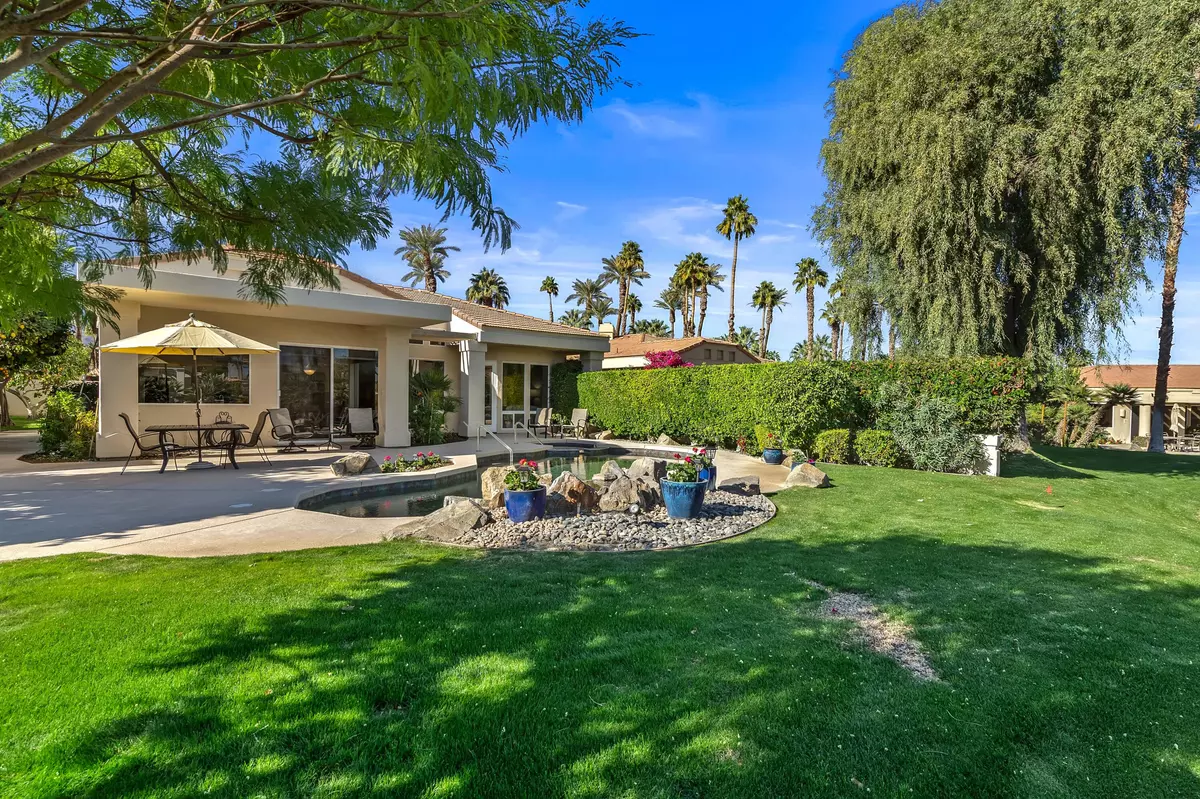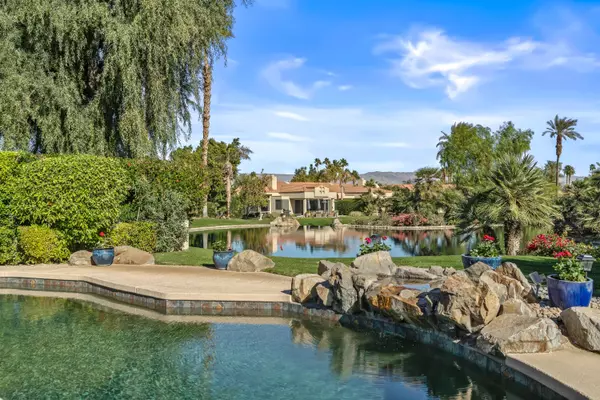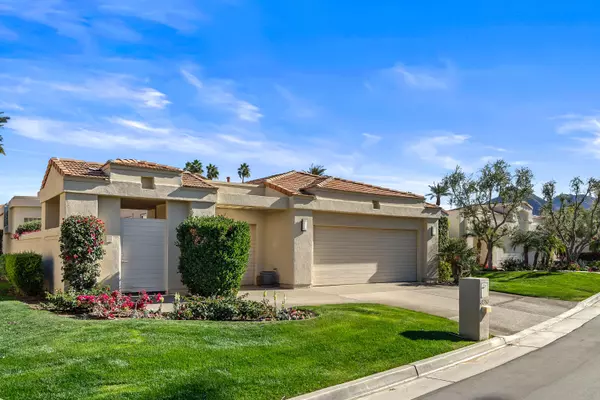3 Beds
4 Baths
2,871 SqFt
3 Beds
4 Baths
2,871 SqFt
OPEN HOUSE
Sat Feb 22, 12:00pm - 2:00pm
Key Details
Property Type Single Family Home
Sub Type Single Family Residence
Listing Status Active
Purchase Type For Sale
Square Footage 2,871 sqft
Price per Sqft $416
Subdivision Desert Horizons C.C.
MLS Listing ID 219123833DA
Bedrooms 3
Full Baths 2
Half Baths 1
Three Quarter Bath 1
Construction Status Updated/Remodeled
HOA Fees $1,633/mo
Year Built 1992
Lot Size 10,018 Sqft
Property Sub-Type Single Family Residence
Property Description
Location
State CA
County Riverside
Area Indian Wells
Rooms
Kitchen Granite Counters, Island, Remodeled
Interior
Interior Features High Ceilings (9 Feet+), Open Floor Plan, Wet Bar
Heating Central, Forced Air, Natural Gas, Zoned
Cooling Air Conditioning, Central, Dual, Multi/Zone
Flooring Carpet, Wood
Fireplaces Number 1
Fireplaces Type See ThroughFamily Room, Living Room
Inclusions Some furnishings may be available outside of escrow
Equipment Dishwasher, Dryer, Garbage Disposal, Hood Fan, Microwave, Refrigerator, Washer
Laundry Room
Exterior
Parking Features Attached, Driveway, Garage Is Attached, Golf Cart
Garage Spaces 2.0
Pool Heated, In Ground, Private
Amenities Available Card Room, Clubhouse, Fitness Center, Lake or Pond, Onsite Property Management, Sport Court, Tennis Courts
Waterfront Description Lagoon
View Y/N Yes
View Lake, Mountains, Panoramic, Pool
Roof Type Concrete, Tile
Building
Lot Description Landscaped, Secluded
Story 1
Sewer In Connected and Paid
Water Water District
Level or Stories One
Structure Type Stucco
Construction Status Updated/Remodeled
Others
Special Listing Condition Standard

The information provided is for consumers' personal, non-commercial use and may not be used for any purpose other than to identify prospective properties consumers may be interested in purchasing. All properties are subject to prior sale or withdrawal. All information provided is deemed reliable but is not guaranteed accurate, and should be independently verified.
"My job is to find and attract mastery-based agents to the office, protect the culture, and make sure everyone is happy! "






