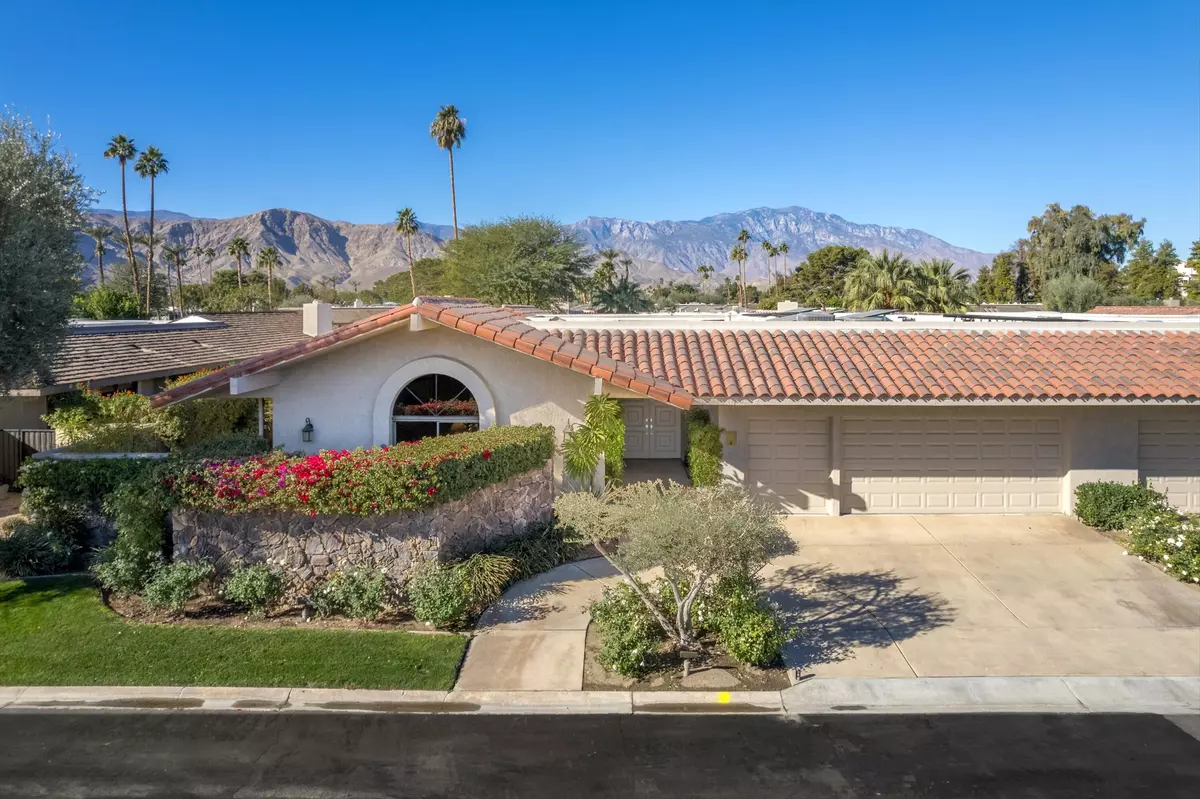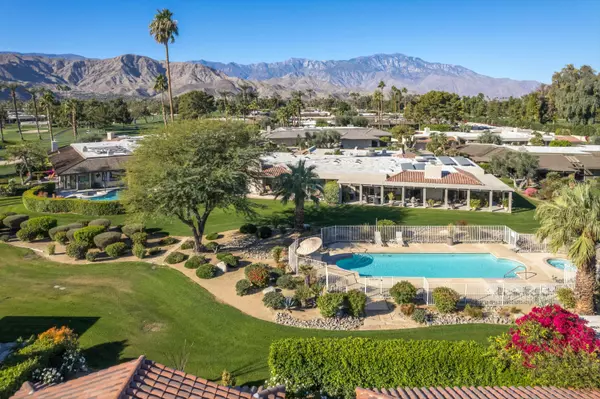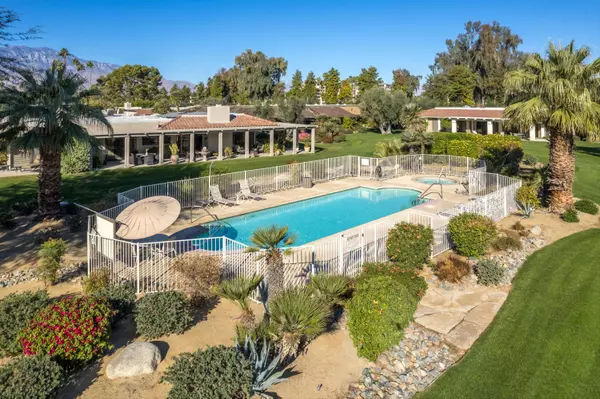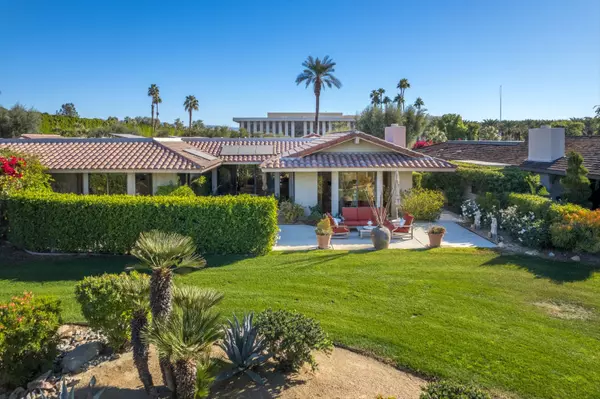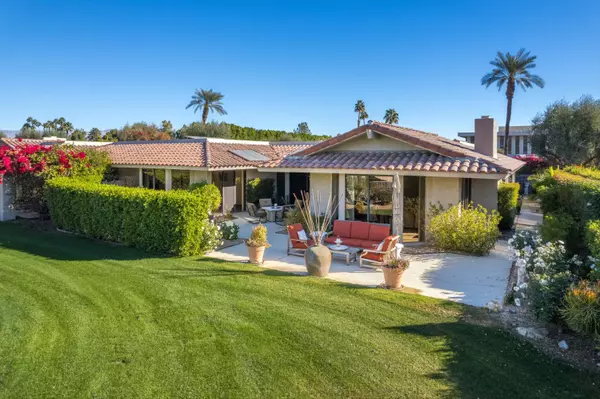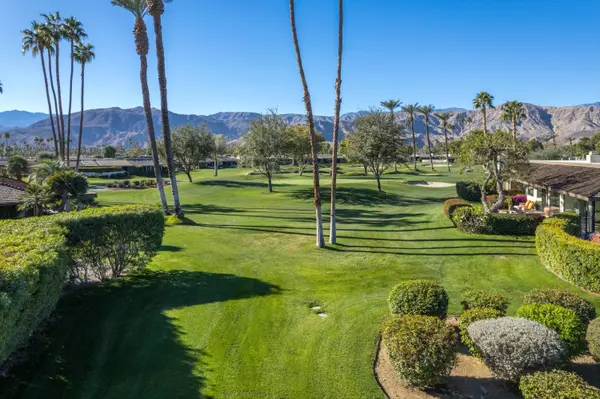3 Beds
3 Baths
3,136 SqFt
3 Beds
3 Baths
3,136 SqFt
OPEN HOUSE
Sun Jan 19, 1:00pm - 3:00pm
Key Details
Property Type Single Family Home
Sub Type Single Family Residence
Listing Status Active
Purchase Type For Sale
Square Footage 3,136 sqft
Price per Sqft $412
Subdivision The Springs C.C.
MLS Listing ID 219123075PS
Style Contemporary
Bedrooms 3
Full Baths 1
Three Quarter Bath 2
HOA Fees $825/mo
Year Built 1983
Lot Size 7,841 Sqft
Acres 0.18
Property Description
Location
State CA
County Riverside
Area Rancho Mirage
Building/Complex Name The Springs Community HOA
Interior
Heating Central, Natural Gas
Cooling Air Conditioning, Central, Multi/Zone
Flooring Carpet, Tile
Fireplaces Number 1
Fireplaces Type Gas, Gas and Wood, Gas Log, Gas StarterLiving Room
Inclusions Washer, dryer, refrigerator and outdoor furniture and firepit.
Laundry Room
Exterior
Parking Features Attached, Garage Is Attached, Golf Cart
Garage Spaces 7.0
Community Features Golf Course within Development
Amenities Available Assoc Maintains Landscape, Assoc Pet Rules, Bocce Ball Court, Card Room, Clubhouse, Fire Pit, Fitness Center, Greenbelt/Park, Lake or Pond, Meeting Room, Onsite Property Management, Other Courts, Paddle Tennis, Sauna, Sport Court, Steam Room, Tennis Courts
View Y/N Yes
View Mountains
Building
Story 1
Foundation Slab
Sewer In Connected and Paid
Architectural Style Contemporary
Level or Stories Ground Level
Others
Special Listing Condition Standard
Pets Allowed Assoc Pet Rules

The information provided is for consumers' personal, non-commercial use and may not be used for any purpose other than to identify prospective properties consumers may be interested in purchasing. All properties are subject to prior sale or withdrawal. All information provided is deemed reliable but is not guaranteed accurate, and should be independently verified.
"My job is to find and attract mastery-based agents to the office, protect the culture, and make sure everyone is happy! "

