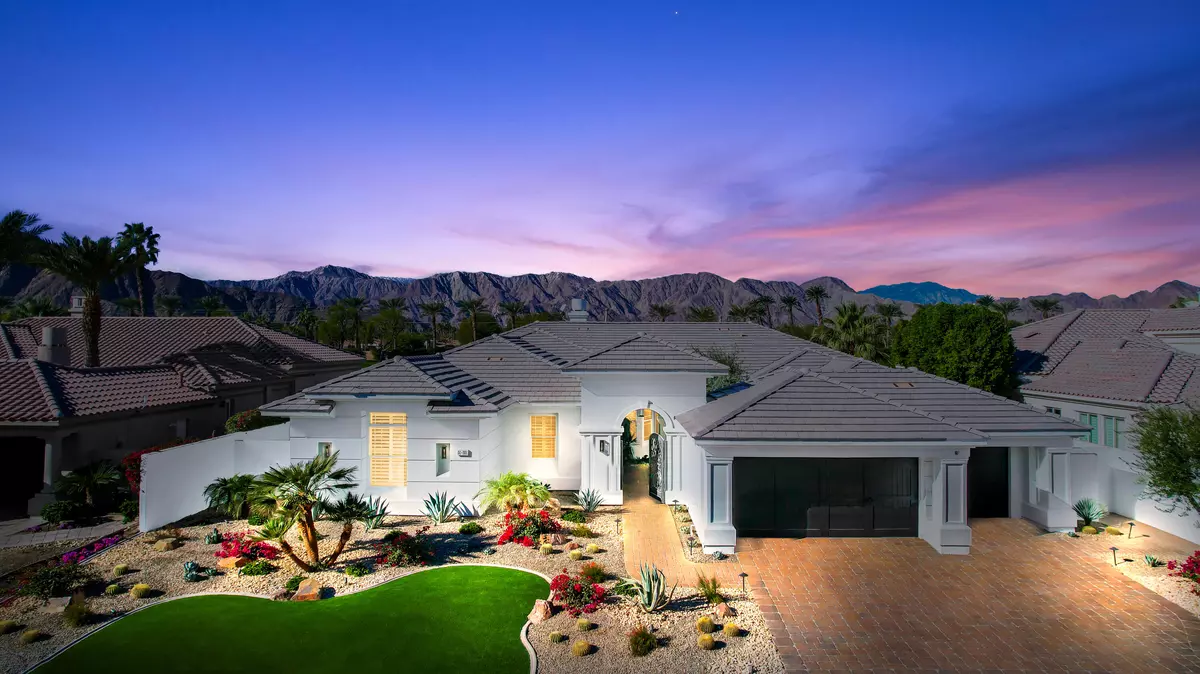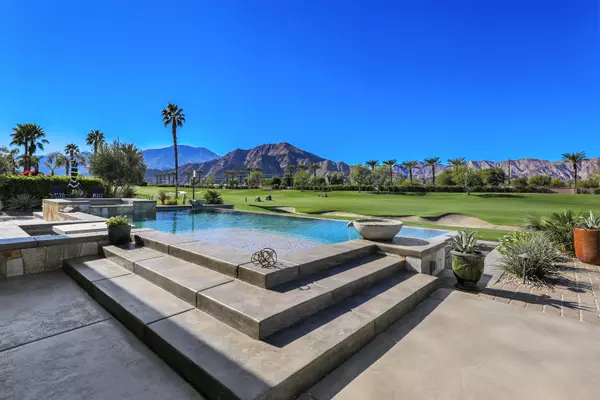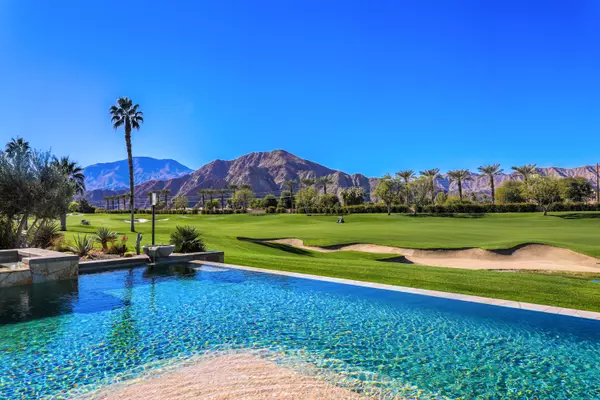4 Beds
4 Baths
3,844 SqFt
4 Beds
4 Baths
3,844 SqFt
OPEN HOUSE
Sun Jan 19, 1:00pm - 4:00pm
Sat Jan 18, 12:00pm - 3:00pm
Key Details
Property Type Single Family Home
Sub Type Single Family Residence
Listing Status Active
Purchase Type For Sale
Square Footage 3,844 sqft
Price per Sqft $767
Subdivision Mountain View Country Club
MLS Listing ID 219122898
Style Contemporary
Bedrooms 4
Full Baths 3
Half Baths 1
HOA Fees $1,234/mo
HOA Y/N Yes
Year Built 2006
Lot Size 0.310 Acres
Property Description
Nestled in the prestigious Mountain View Country Club, this exquisitely remodeled home offers a sophisticated blend of modern design and luxurious living. The property has been transformed by a design expert and thoughtfully enhanced by its current owners, showcasing an impeccable attention to detail and high-end finishes throughout. The soaring 12-foot ceilings add an element of grandeur to each room, wood shutters adorn all of the windows and the seamless elegance of 2'x4' porcelain tiles exude modern sophistication. Let's not forget the incredible walk-in wine room, a connoisseur's delight.
The open floor plan seamlessly connects the living, dining, bar and kitchen areas, all of which are bathed in natural light and framed by breathtaking views of the Santa Rosa Mountains.
The kitchen is truly the heart of the home, designed to elevate your culinary experience with top-of-the-line Thermador appliances, including a 6-burner stove, double ovens, warming drawer, and dishwasher. The Sub-Zero refrigerator and walk-in pantry are true stand outs, while the magnificent 14-foot quartz island with a stunning waterfall edge becomes the focal point of the space. High-end fixtures and hardware, along with solid brushed brass toe kicks, complete the chef's kitchen with a sophisticated and refined touch. A cozy breakfast nook sits just off the island, providing the perfect spot for casual meals or enjoying morning coffee.
The living and dining areas are effortlessly connected by a custom-built bar, ideal for entertaining, and are further enhanced by the La Cantina 10-foot folding doors and bar window, which open up to the expansive back patio. Here, you can enjoy the seamless indoor-outdoor lifestyle with stunning views of the golf course and mountains. The patio features a gorgeous pool with a raised infinity edge and hot tub, creating the perfect setting for relaxation and outdoor entertaining. The front and back yards have been beautifully designed with new landscaping and they look stunning during the day or with the artistic lighting at night. Whether you're hosting a casual gathering or a more formal event, the built-in BBQ, fire pit, and multiple seating vignettes will make any occasion unforgettable.
This home offers three spacious en suite bedrooms, two of which share their own separate family room, providing ultimate privacy for family members or guests. A fourth bedroom can easily be used as an office, den, or playroom, offering versatility to suit your needs. The immaculately maintained three-car garage provides plenty of space for your vehicles and includes an additional bay for your brand-new golf cart, which is included with the sale along with most of the furnishings.
Sitting just above the 11th fairway of the private Arnold Palmer Signature Golf Course, this home provides the perfect vantage point to watch golfers pass by while maintaining total privacy-no stray golf balls in your pool! And the best part is that the home offers the opportunity to transfer a Platinum Equity Golf Membership and skip the 2 year waiting list. A rare find in this desirable club!
Mountain View Country Club is known for its vibrant social scene and world-class amenities, including the championship golf course, fitness center, tennis and pickleball courts, and a beautifully appointed clubhouse. Whether you're an avid golfer, fitness enthusiast, or simply someone who appreciates an active, friendly community, this home offers the best of country club living.((Don't miss the chance to own this exceptional property, offering luxury, privacy, and a coveted lifestyle. Schedule your private tour today and experience all this home has to offer.
Location
State CA
County Riverside
Area 313 -La Quinta South Of Hwy 111
Interior
Heating Central, Fireplace(s), Forced Air, Electric
Cooling Air Conditioning, Ceiling Fan(s), Central Air
Fireplaces Number 1
Fireplaces Type Gas, Gas Log, Glass Doors, Living Room
Furnishings Furnished
Fireplace true
Exterior
Parking Features true
Garage Spaces 3.0
Pool Heated, Infinity, Private, Salt Water, Waterfall, Pebble, In Ground
View Y/N true
View Desert, Golf Course, Pool
Private Pool Yes
Building
Lot Description On Golf Course
Story 1
Entry Level One
Sewer Unknown
Architectural Style Contemporary
Level or Stories One
Others
HOA Fee Include Building & Grounds,Cable TV,Clubhouse,Concierge,Maintenance Paid,Security,Sewer,Trash
Senior Community No
Acceptable Financing Cash, Cash to New Loan
Listing Terms Cash, Cash to New Loan
Special Listing Condition Standard
"My job is to find and attract mastery-based agents to the office, protect the culture, and make sure everyone is happy! "






