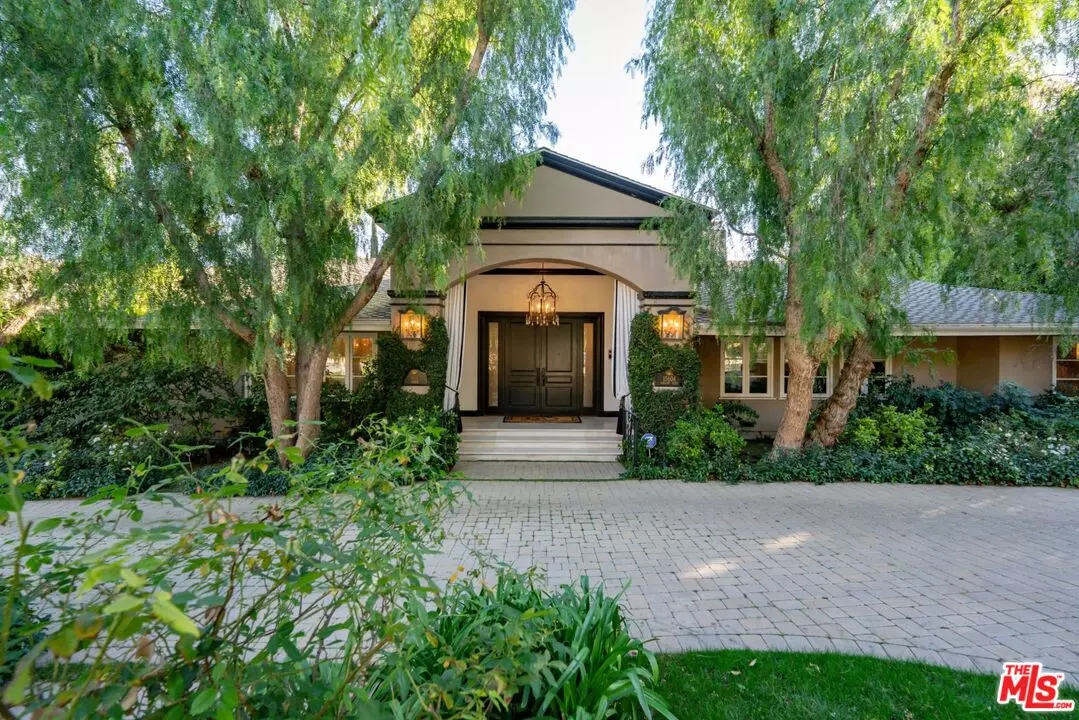4 Beds
5 Baths
4,365 SqFt
4 Beds
5 Baths
4,365 SqFt
OPEN HOUSE
Tue Feb 25, 11:00am - 2:00pm
Key Details
Property Type Single Family Home
Sub Type Single Family Residence
Listing Status Active
Purchase Type For Sale
Square Footage 4,365 sqft
Price per Sqft $1,094
MLS Listing ID 25-476085
Style Traditional
Bedrooms 4
Full Baths 2
Half Baths 1
Three Quarter Bath 2
HOA Y/N No
Year Built 1962
Lot Size 0.526 Acres
Acres 0.5264
Property Sub-Type Single Family Residence
Property Description
Location
State CA
County Los Angeles
Area Encino
Zoning LARE15
Rooms
Other Rooms None
Dining Room 1
Interior
Heating Central
Cooling Central
Flooring Hardwood
Fireplaces Type Den, Living Room
Equipment Alarm System, Dishwasher, Dryer, Freezer, Garbage Disposal, Range/Oven, Refrigerator, Washer
Laundry In Closet
Exterior
Parking Features Direct Entrance, Garage - 2 Car, Garage Is Attached, Circular Driveway, Side By Side, Driveway - Pavers
Garage Spaces 8.0
Pool In Ground, Heated, Private
View Y/N No
View None
Building
Story 1
Architectural Style Traditional
Level or Stories One
Others
Special Listing Condition Standard

The information provided is for consumers' personal, non-commercial use and may not be used for any purpose other than to identify prospective properties consumers may be interested in purchasing. All properties are subject to prior sale or withdrawal. All information provided is deemed reliable but is not guaranteed accurate, and should be independently verified.
"My job is to find and attract mastery-based agents to the office, protect the culture, and make sure everyone is happy! "






