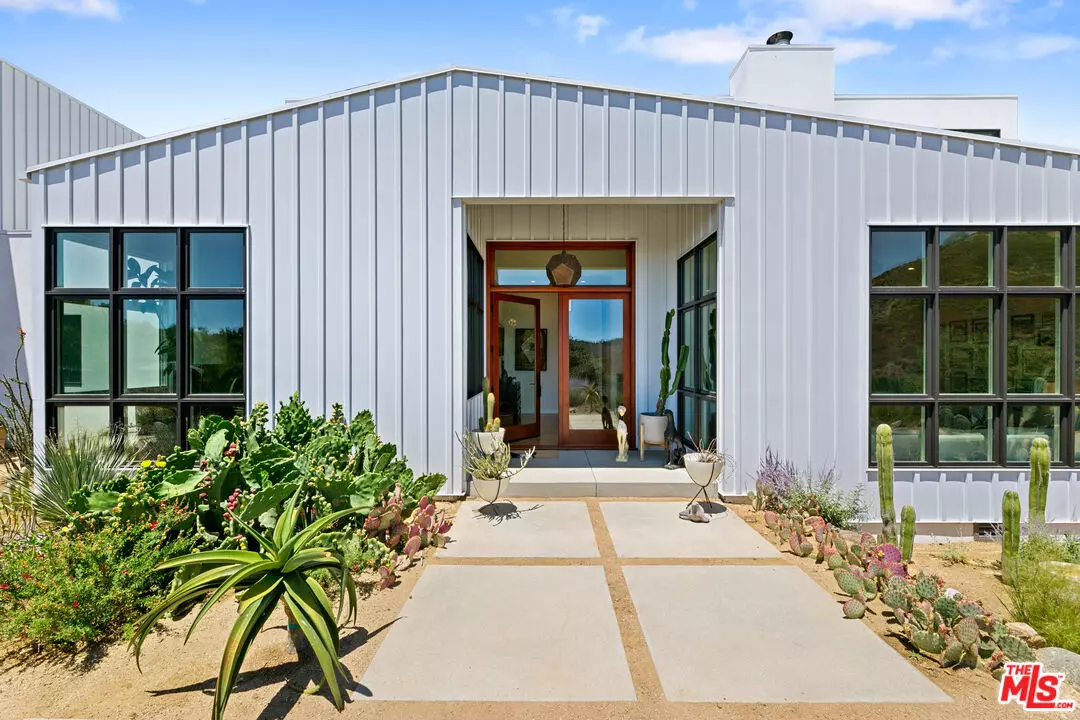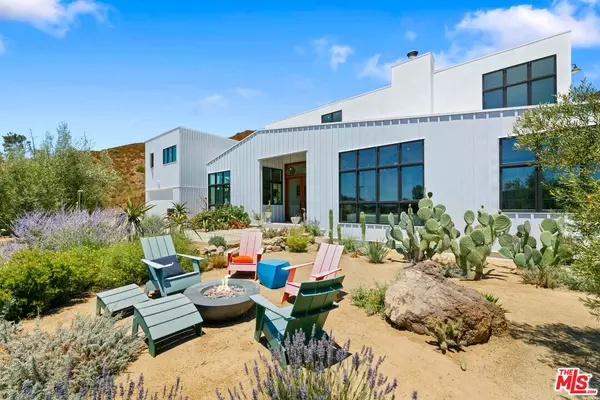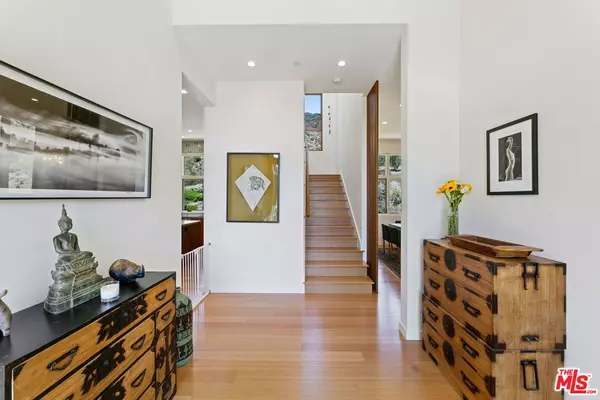5 Beds
5 Baths
3,711 SqFt
5 Beds
5 Baths
3,711 SqFt
Key Details
Property Type Single Family Home
Sub Type Single Family Residence
Listing Status Active
Purchase Type For Sale
Square Footage 3,711 sqft
Price per Sqft $1,077
MLS Listing ID 25-481399
Style Architectural
Bedrooms 5
Full Baths 4
Half Baths 1
HOA Y/N No
Year Built 2021
Lot Size 2.983 Acres
Acres 2.9831
Property Description
Location
State CA
County Los Angeles
Area Malibu
Zoning LCA11
Rooms
Family Room 1
Other Rooms GuestHouse
Dining Room 1
Interior
Heating Central
Cooling Air Conditioning, Central, Multi/Zone
Flooring Hardwood, Other
Fireplaces Type Living Room, Den
Equipment Barbeque, Built-Ins, Cable, Dishwasher, Garbage Disposal, Ice Maker, Microwave, Range/Oven, Refrigerator, Solar Panels, Trash Compactor, Washer, Dryer, Freezer, Hood Fan
Laundry Room
Exterior
Parking Features Driveway, Garage - 2 Car, Garage Is Attached, Gated, Parking for Guests - Onsite, Direct Entrance
Garage Spaces 10.0
Pool None
Amenities Available None
View Y/N Yes
View Mountains, Hills
Building
Story 2
Architectural Style Architectural
Level or Stories Two
Structure Type Metal Siding, Stucco
Others
Special Listing Condition Standard

The information provided is for consumers' personal, non-commercial use and may not be used for any purpose other than to identify prospective properties consumers may be interested in purchasing. All properties are subject to prior sale or withdrawal. All information provided is deemed reliable but is not guaranteed accurate, and should be independently verified.
"My job is to find and attract mastery-based agents to the office, protect the culture, and make sure everyone is happy! "






