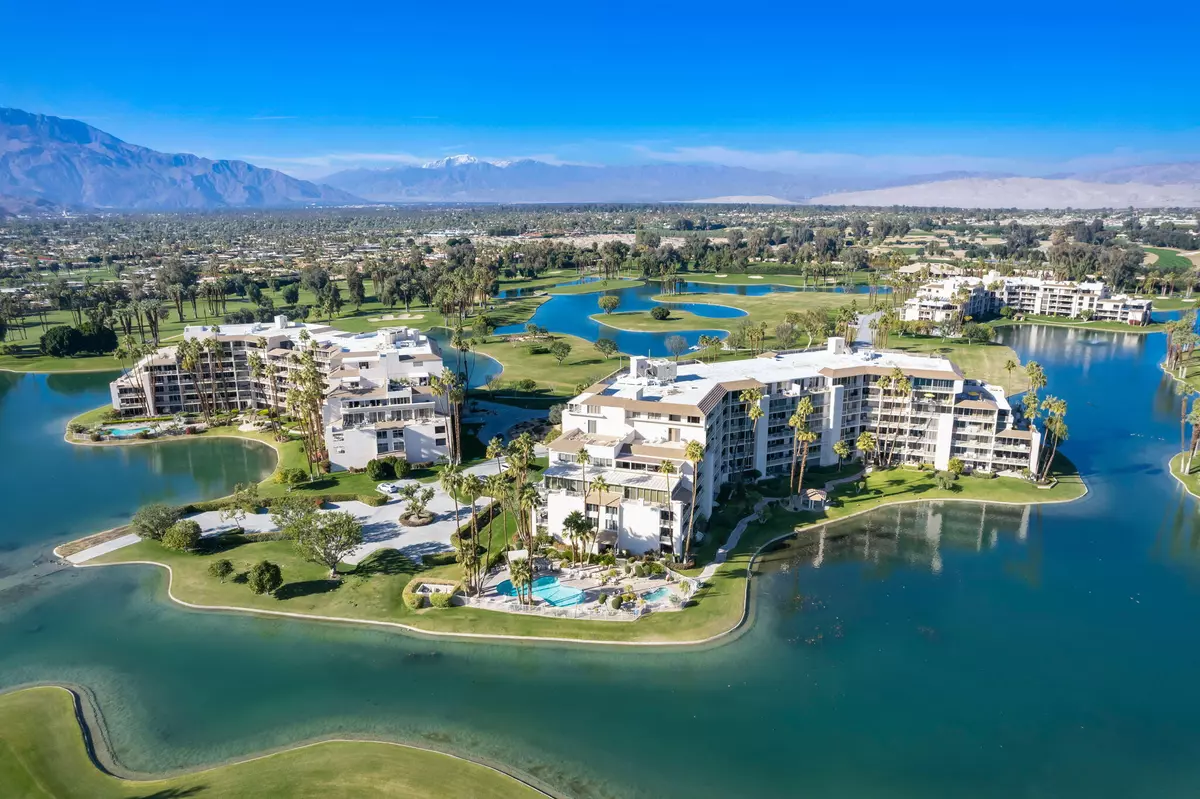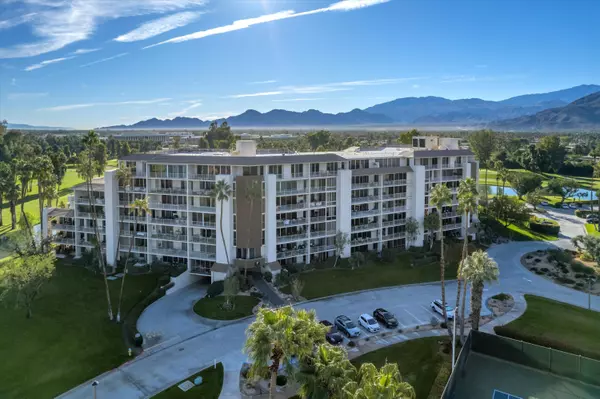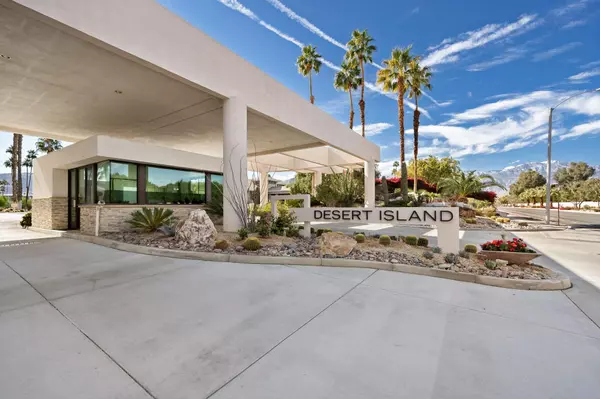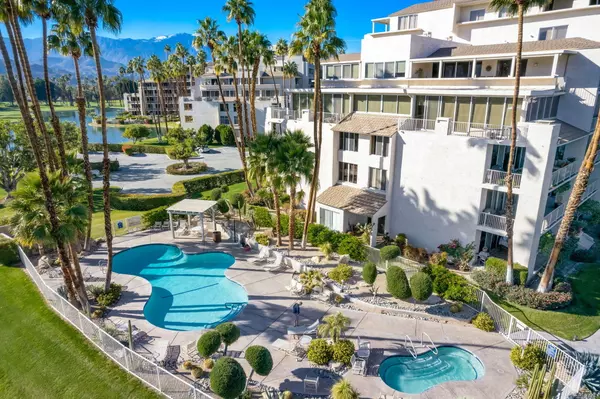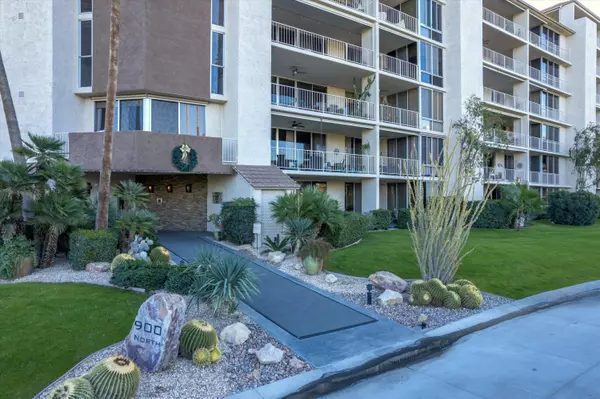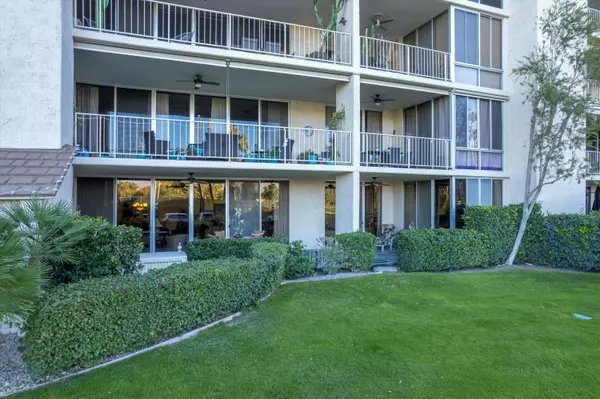2 Beds
2 Baths
1,908 SqFt
2 Beds
2 Baths
1,908 SqFt
Key Details
Property Type Condo
Sub Type Condominium
Listing Status Active
Purchase Type For Sale
Square Footage 1,908 sqft
Price per Sqft $296
Subdivision Desert Island
MLS Listing ID 219122538DA
Style Contemporary
Bedrooms 2
Full Baths 1
Three Quarter Bath 1
HOA Fees $1,365/mo
Year Built 1975
Property Description
Location
State CA
County Riverside
Area Rancho Mirage
Building/Complex Name Desert Island Community Association
Rooms
Kitchen Galley Kitchen
Interior
Interior Features Living Room Balcony
Heating Electric, Other
Cooling Air Conditioning, Central, Electric, Other
Flooring Carpet
Fireplaces Number 1
Fireplaces Type Gas LogLiving Room
Inclusions Appliances
Equipment Dishwasher, Dryer, Garbage Disposal, Microwave, Refrigerator, Washer
Laundry Room
Exterior
Parking Features Assigned, Attached, Community Garage, Garage Is Attached, Parking for Guests, Subterranean
Garage Spaces 1.0
Fence Masonry
Pool Community, Gunite, Heated, In Ground
Community Features Community Mailbox, Golf Course within Development
Amenities Available Assoc Maintains Landscape, Assoc Pet Rules, Controlled Access, Elevator, Fitness Center, Golf, Guest Parking, Lake or Pond, Onsite Property Management, Sport Court, Tennis Courts
View Y/N Yes
View Mountains, Panoramic
Building
Lot Description Landscaped
Story 7
Sewer Unknown
Water Other
Architectural Style Contemporary
Level or Stories Ground Level
Structure Type Stucco
Others
Special Listing Condition Standard
Pets Allowed Assoc Pet Rules, Call

The information provided is for consumers' personal, non-commercial use and may not be used for any purpose other than to identify prospective properties consumers may be interested in purchasing. All properties are subject to prior sale or withdrawal. All information provided is deemed reliable but is not guaranteed accurate, and should be independently verified.
"My job is to find and attract mastery-based agents to the office, protect the culture, and make sure everyone is happy! "

