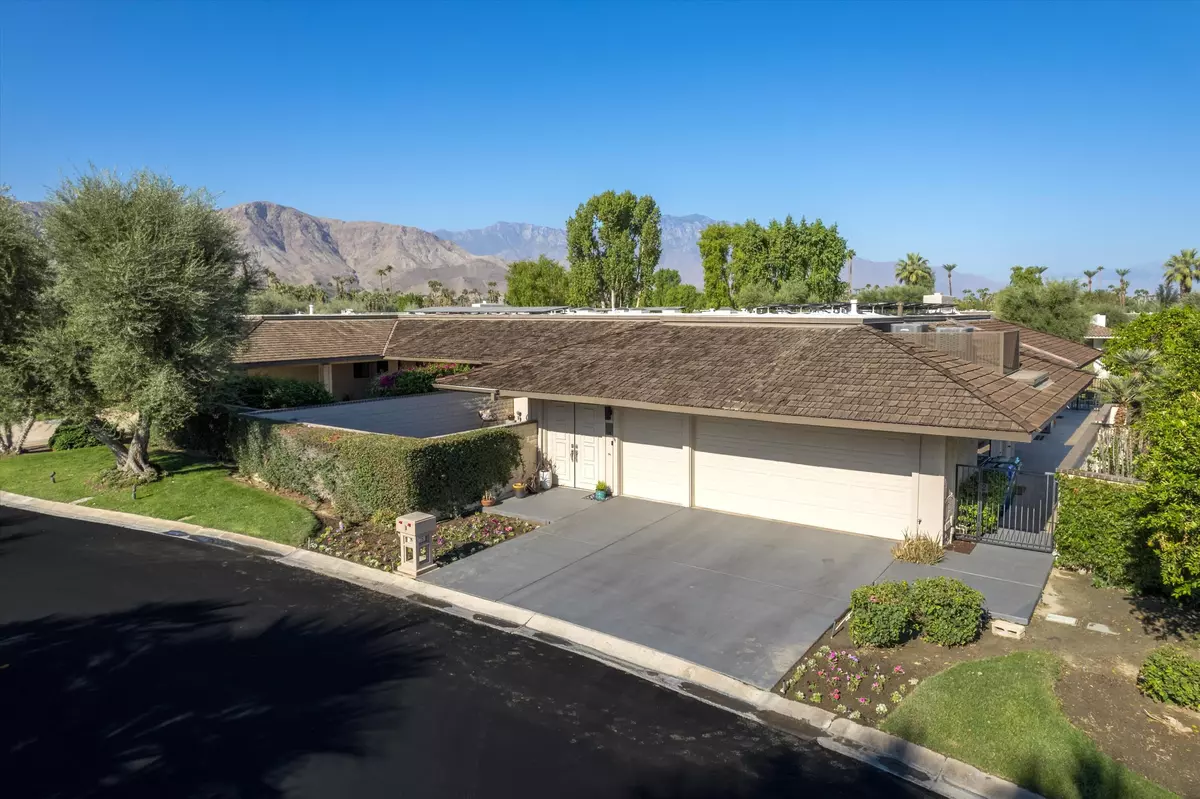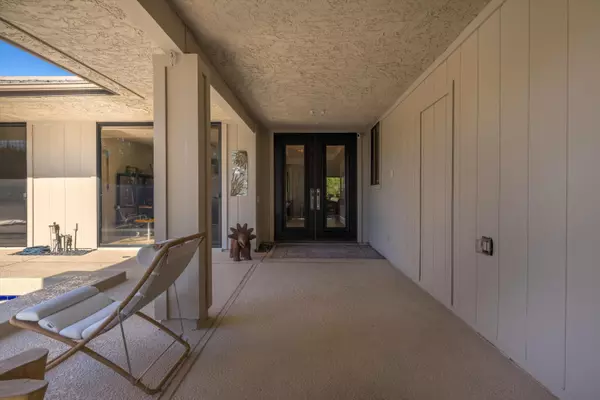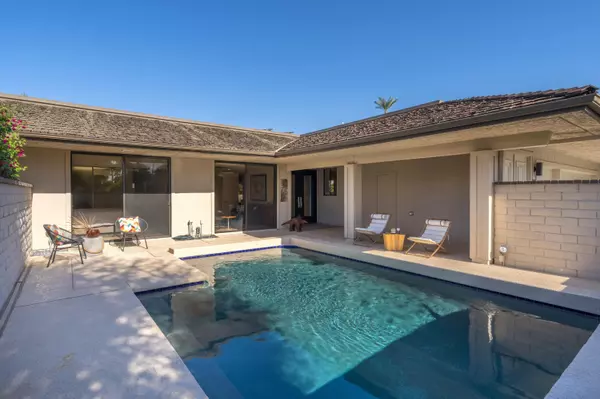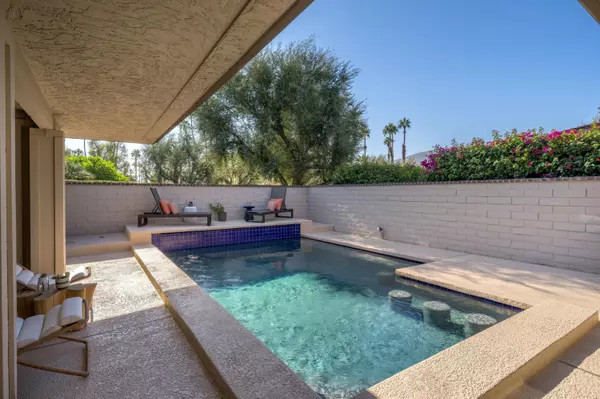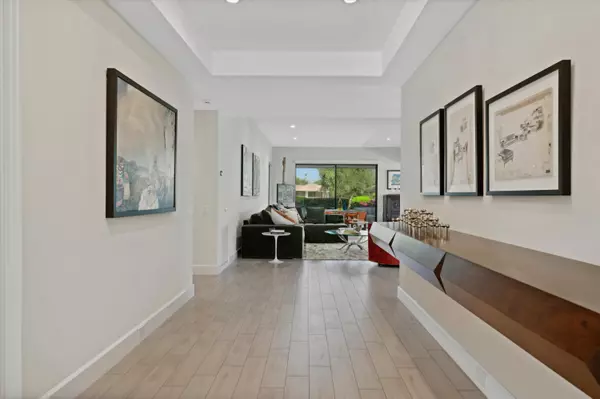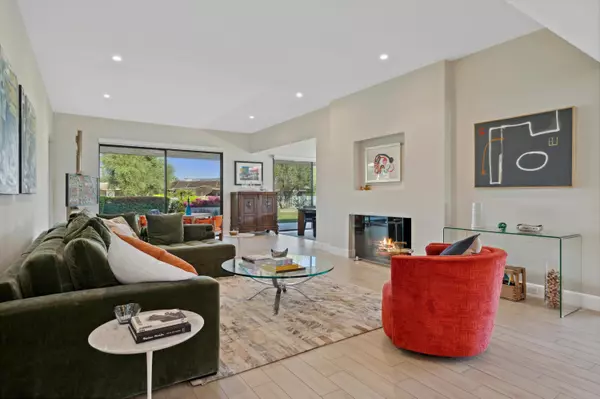3 Beds
4 Baths
2,969 SqFt
3 Beds
4 Baths
2,969 SqFt
Key Details
Property Type Single Family Home
Sub Type Single Family Residence
Listing Status Active
Purchase Type For Sale
Square Footage 2,969 sqft
Price per Sqft $420
Subdivision The Springs C.C.
MLS Listing ID 219122433PS
Bedrooms 3
Full Baths 1
Three Quarter Bath 3
Construction Status Updated/Remodeled
HOA Fees $1,709/mo
Year Built 1978
Lot Size 6,534 Sqft
Acres 0.15
Property Description
Location
State CA
County Riverside
Area Rancho Mirage
Building/Complex Name The Springs Community
Rooms
Kitchen Pantry, Remodeled, Skylight(s)
Interior
Interior Features High Ceilings (9 Feet+)
Heating Central, Forced Air, Natural Gas
Cooling Air Conditioning, Ceiling Fan, Central, Electric
Flooring Carpet, Ceramic Tile
Fireplaces Number 1
Fireplaces Type Gas and WoodLiving Room
Inclusions Refrigerator, washer and dryer
Equipment Ceiling Fan, Dishwasher, Dryer, Electric Dryer Hookup, Garbage Disposal, Gas Dryer Hookup, Gas Or Electric Dryer Hookup, Hood Fan, Refrigerator, Washer, Water Line to Refrigerator
Laundry Room
Exterior
Parking Features Attached, Direct Entrance, Door Opener, Garage Is Attached, Golf Cart
Garage Spaces 4.0
Fence Block
Pool Gunite, Heated, In Ground, Private
Community Features Golf Course within Development
Amenities Available Assoc Maintains Landscape, Bocce Ball Court, Card Room, Clubhouse, Fire Pit, Fitness Center, Greenbelt/Park, Meeting Room, Onsite Property Management, Other Courts, Paddle Tennis, Racquet Ball, Sauna, Sport Court, Steam Room, Tennis Courts
View Y/N Yes
View Green Belt, Mountains, Panoramic
Building
Lot Description Street Paved, Utilities Underground
Story 1
Foundation Slab
Sewer In Connected and Paid
Water Water District
Level or Stories Ground Level
Structure Type Stucco
Construction Status Updated/Remodeled
Others
Special Listing Condition Standard

The information provided is for consumers' personal, non-commercial use and may not be used for any purpose other than to identify prospective properties consumers may be interested in purchasing. All properties are subject to prior sale or withdrawal. All information provided is deemed reliable but is not guaranteed accurate, and should be independently verified.
"My job is to find and attract mastery-based agents to the office, protect the culture, and make sure everyone is happy! "

