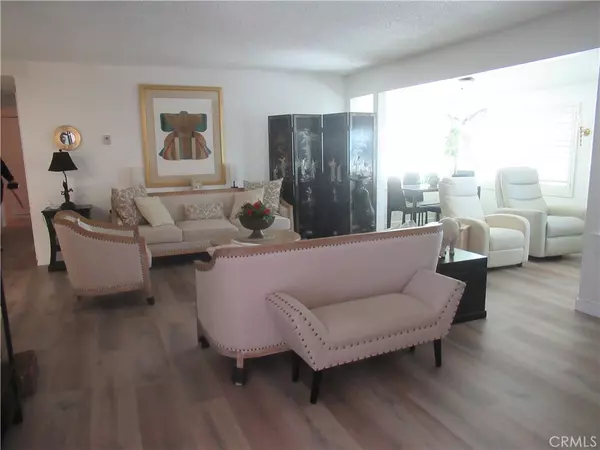2 Beds
2 Baths
1,300 SqFt
2 Beds
2 Baths
1,300 SqFt
Key Details
Property Type Condo
Sub Type Stock Cooperative
Listing Status Active
Purchase Type For Sale
Square Footage 1,300 sqft
Price per Sqft $286
Subdivision Leisure World (Lw)
MLS Listing ID PW24239503
Bedrooms 2
Full Baths 1
Three Quarter Bath 1
Condo Fees $426
HOA Fees $426/mo
HOA Y/N Yes
Year Built 1962
Lot Size 1,498 Sqft
Property Sub-Type Stock Cooperative
Property Description
Location
State CA
County Orange
Area 1A - Seal Beach
Rooms
Main Level Bedrooms 2
Interior
Interior Features All Bedrooms Up
Cooling Wall/Window Unit(s)
Fireplaces Type None
Fireplace No
Laundry Laundry Closet
Exterior
Pool Community, Association
Community Features Curbs, Golf, Storm Drain(s), Street Lights, Sidewalks, Pool
Amenities Available Bocce Court, Billiard Room, Clubhouse, Fitness Center, Golf Course, Maintenance Grounds, Management, Maintenance Front Yard, Pickleball, Pool, Pet Restrictions, Pets Allowed, Guard, Sauna, Spa/Hot Tub, Trash
View Y/N Yes
View Neighborhood
Private Pool No
Building
Dwelling Type Multi Family
Story 2
Entry Level Two
Sewer Public Sewer
Water Public
Level or Stories Two
New Construction No
Schools
School District Los Alamitos Unified
Others
Pets Allowed Size Limit
HOA Name GRF
HOA Fee Include Sewer
Senior Community Yes
Tax ID 94735339
Acceptable Financing Cash
Listing Terms Cash
Special Listing Condition Standard
Pets Allowed Size Limit

"My job is to find and attract mastery-based agents to the office, protect the culture, and make sure everyone is happy! "






