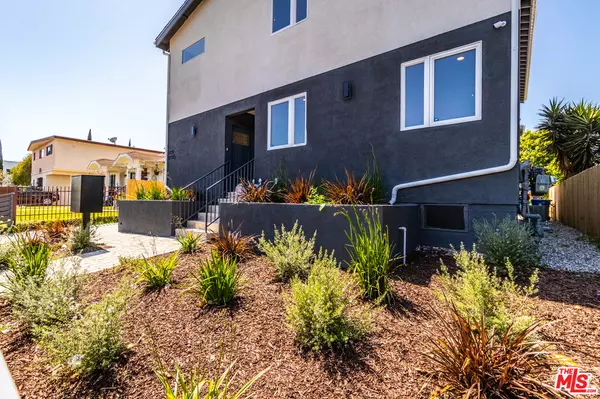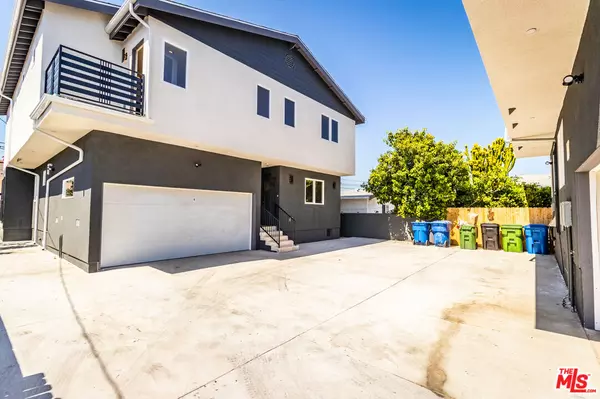14 Beds
10 Baths
6,016 SqFt
14 Beds
10 Baths
6,016 SqFt
Key Details
Property Type Multi-Family
Sub Type Multi-Family
Listing Status Active
Purchase Type For Sale
Square Footage 6,016 sqft
Price per Sqft $506
Subdivision Arlington Heights Terrace Subdivision No. 1
MLS Listing ID 24-463535
Style Contemporary
Bedrooms 14
Construction Status New Construction
Year Built 2021
Lot Size 7,085 Sqft
Acres 0.1626
Property Description
Location
State CA
County Los Angeles
Area Mid Los Angeles
Zoning LARD1.5
Rooms
Other Rooms None
Dining Room 0
Kitchen Quartz Counters, Pantry
Interior
Interior Features Crown Moldings, Drywall Walls, Recessed Lighting, Open Floor Plan
Heating Forced Air
Cooling Central
Flooring Laminate, Tile
Fireplaces Type None
Equipment Dishwasher, Gas Dryer Hookup, Dryer, Garbage Disposal, Microwave, Water Line to Refrigerator, Washer, Vented Exhaust Fan, Trash Compactor, Refrigerator, Range/Oven
Laundry In Unit
Exterior
Parking Features Auto Driveway Gate, Driveway - Concrete, Attached, Deck(s), Garage - 1 Car, Garage - 2 Car, Driveway Gate, Driveway - Pavers
Garage Spaces 8.0
Pool None
Waterfront Description None
View Y/N Yes
View City Lights, Skyline, City
Roof Type Composition, Shingle
Building
Lot Description Gutters, Automatic Gate, Firewall(s), Back Yard, Lot-Level/Flat, Sidewalks, Street Asphalt, Street Paved, Street Lighting, Utilities - Overhead
Story 2
Foundation Raised
Sewer In Connected and Paid
Water Public
Architectural Style Contemporary
Level or Stories Two
Structure Type Stucco
Construction Status New Construction
Others
Special Listing Condition Standard

The information provided is for consumers' personal, non-commercial use and may not be used for any purpose other than to identify prospective properties consumers may be interested in purchasing. All properties are subject to prior sale or withdrawal. All information provided is deemed reliable but is not guaranteed accurate, and should be independently verified.
"My job is to find and attract mastery-based agents to the office, protect the culture, and make sure everyone is happy! "






