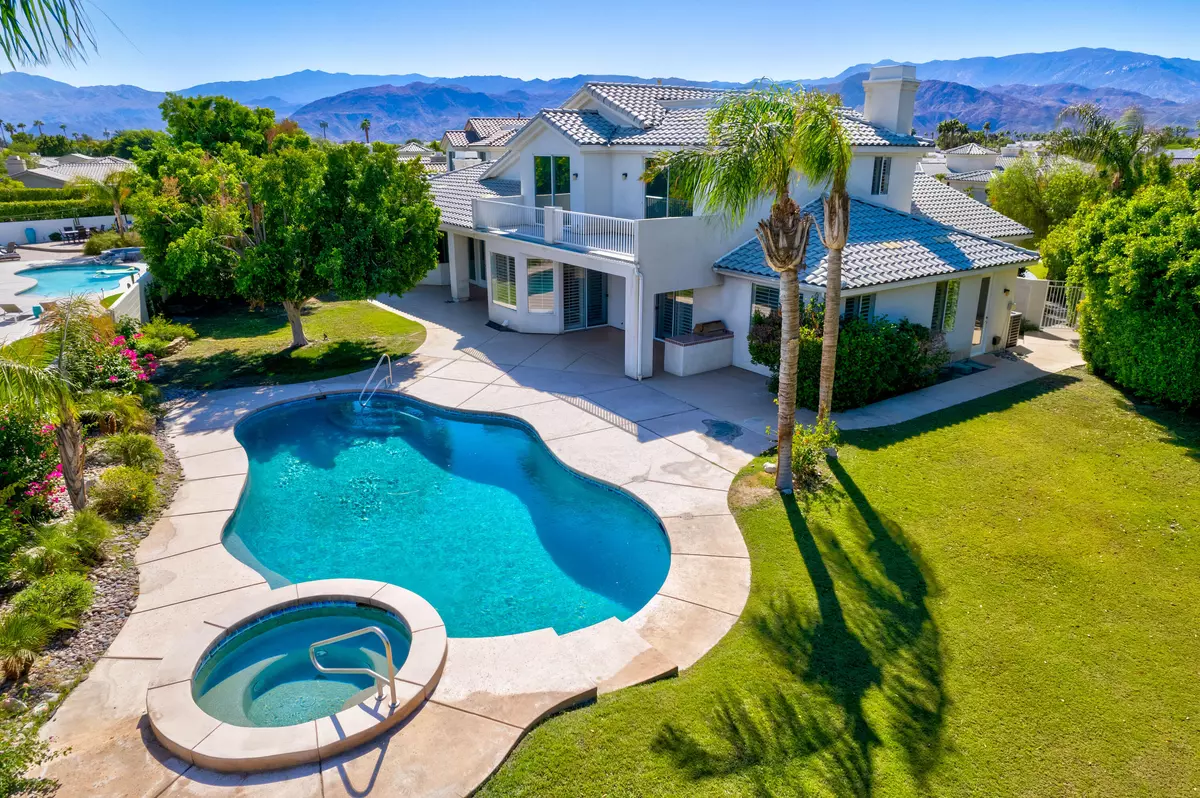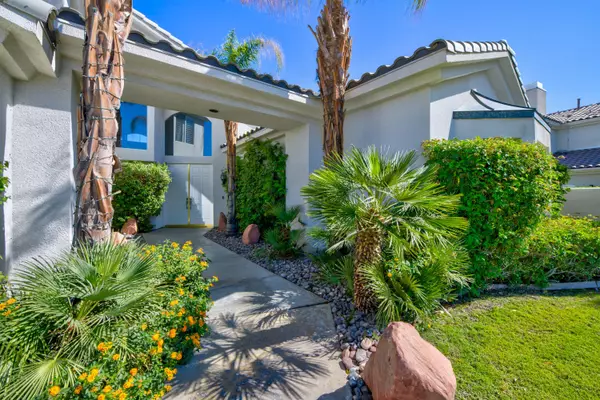
5 Beds
5 Baths
5,051 SqFt
5 Beds
5 Baths
5,051 SqFt
Key Details
Property Type Single Family Home
Sub Type Single Family Residence
Listing Status Active
Purchase Type For Sale
Square Footage 5,051 sqft
Price per Sqft $282
Subdivision Victoria Falls
MLS Listing ID 219118754DA
Bedrooms 5
Full Baths 2
Half Baths 1
Three Quarter Bath 2
HOA Fees $380/mo
Year Built 1998
Lot Size 0.440 Acres
Acres 0.44
Property Description
Location
State CA
County Riverside
Area Rancho Mirage
Rooms
Kitchen Gourmet Kitchen, Granite Counters, Island, Pantry
Interior
Interior Features Built-Ins, Crown Moldings, High Ceilings (9 Feet+), Recessed Lighting, Storage Space, Two Story Ceilings, Wet Bar
Heating Fireplace, Forced Air, Zoned
Cooling Air Conditioning, Ceiling Fan, Multi/Zone
Flooring Carpet, Tile
Fireplaces Number 3
Fireplaces Type Raised HearthFamily Room, Living Room, Master Bedroom
Inclusions Kitchen appliances, beverage cooler
Equipment Ceiling Fan, Dishwasher, Garbage Disposal, Microwave, Refrigerator, Water Line to Refrigerator
Laundry Room
Exterior
Garage Attached, Door Opener, Garage Is Attached
Garage Spaces 6.0
Fence Block, Stucco Wall, Wrought Iron
Pool Heated, In Ground, Private
Amenities Available Other Courts, Tennis Courts
View Y/N Yes
View Mountains, Peek-A-Boo, Pool
Roof Type Concrete, Tile
Building
Lot Description Back Yard, Fenced, Landscaped, Sidewalks, Street Lighting, Utilities Underground
Story 2
Foundation Slab
Sewer In Connected and Paid
Water Water District
Level or Stories Two
Structure Type Stucco
Others
Special Listing Condition Standard

The information provided is for consumers' personal, non-commercial use and may not be used for any purpose other than to identify prospective properties consumers may be interested in purchasing. All properties are subject to prior sale or withdrawal. All information provided is deemed reliable but is not guaranteed accurate, and should be independently verified.

"My job is to find and attract mastery-based agents to the office, protect the culture, and make sure everyone is happy! "






