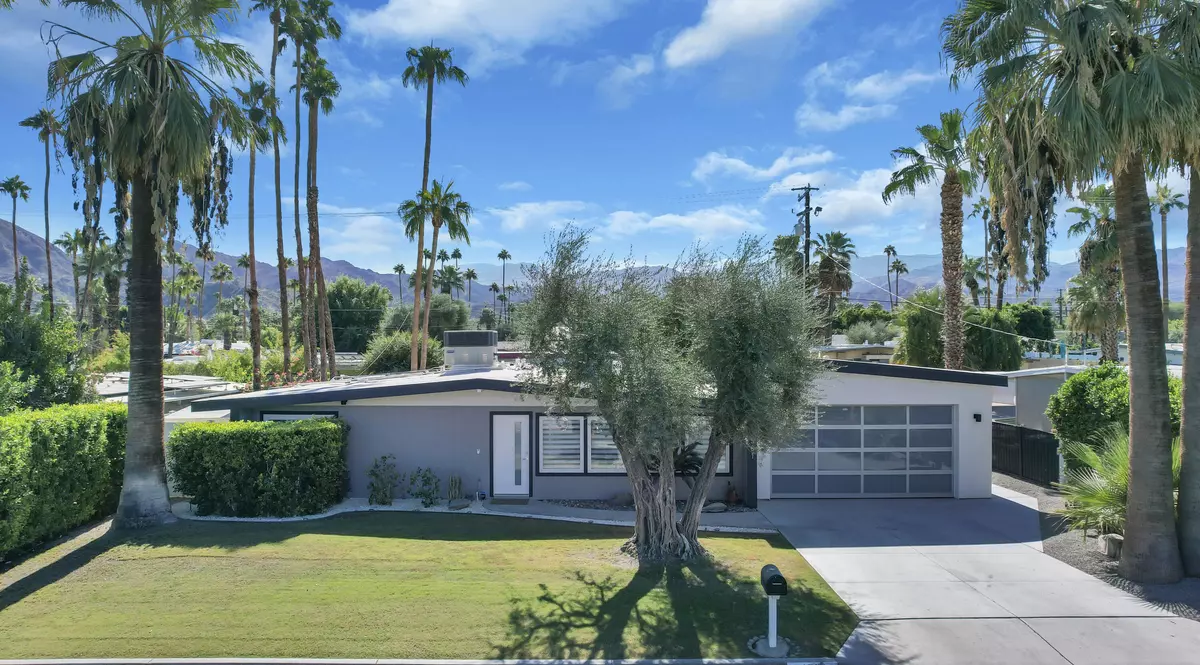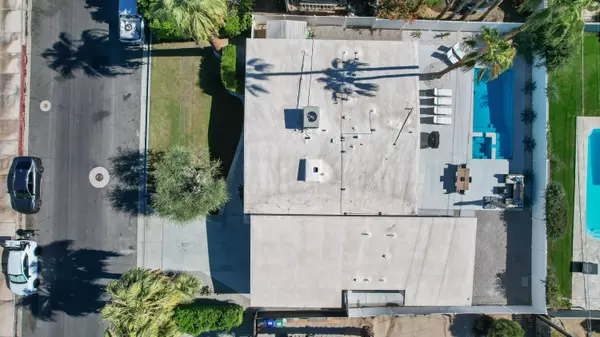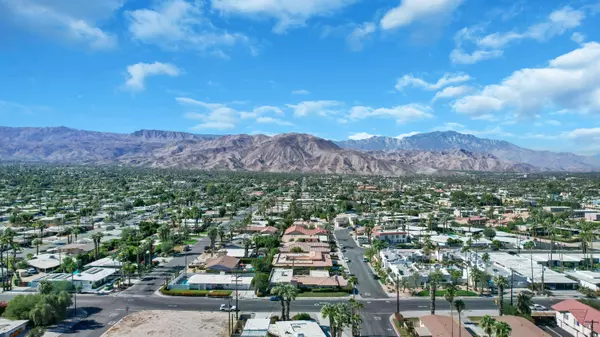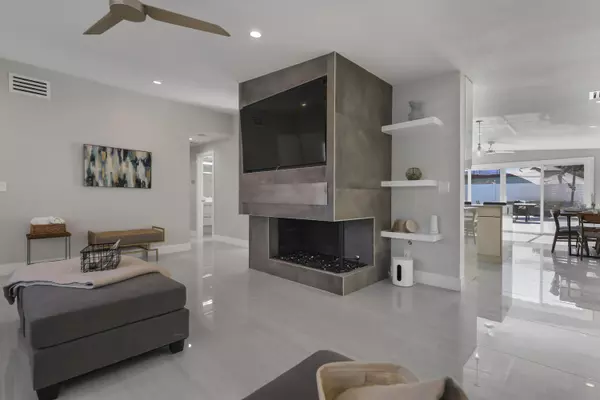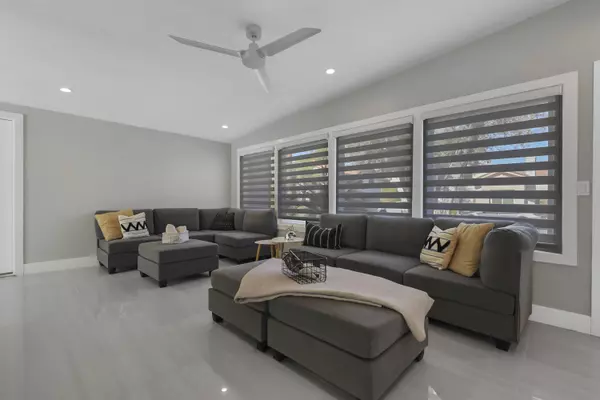
4 Beds
3 Baths
2,203 SqFt
4 Beds
3 Baths
2,203 SqFt
OPEN HOUSE
Sat Nov 23, 11:00am - 2:00pm
Sun Nov 24, 1:30pm - 4:00pm
Key Details
Property Type Single Family Home
Sub Type Single Family Residence
Listing Status Active
Purchase Type For Sale
Square Footage 2,203 sqft
Price per Sqft $521
MLS Listing ID 219119414DA
Bedrooms 4
Full Baths 3
Construction Status Additions/Alter, Updated/Remodeled
Year Built 1957
Lot Size 7,841 Sqft
Property Description
Location
State CA
County Riverside
Area Palm Desert South
Rooms
Kitchen Island, Remodeled
Interior
Interior Features Cathedral-Vaulted Ceilings, High Ceilings (9 Feet+), Open Floor Plan, Recessed Lighting
Heating Fireplace, Forced Air, Hot Water Circulator, Natural Gas
Cooling Air Conditioning, Ceiling Fan, Central
Flooring Tile
Fireplaces Number 1
Fireplaces Type GasLiving Room
Equipment Ceiling Fan, Dishwasher, Dryer, Freezer, Garbage Disposal, Ice Maker, Microwave, Range/Oven, Refrigerator, Washer
Laundry In Closet
Exterior
Garage Attached, Carport Attached, Direct Entrance, Door Opener, Driveway, Garage Is Attached, On street
Garage Spaces 2.0
Fence Fenced, Vinyl
Pool Fiberglass, Heated, In Ground, Private, Salt/Saline
View Y/N Yes
View Mountains, Pool
Roof Type Foam
Building
Lot Description Curbs, Fenced, Landscaped, Lawn, Street Paved, Utilities Underground
Story 1
Foundation Slab
Sewer In Connected and Paid
Structure Type Stucco
Construction Status Additions/Alter, Updated/Remodeled
Others
Special Listing Condition Standard

The information provided is for consumers' personal, non-commercial use and may not be used for any purpose other than to identify prospective properties consumers may be interested in purchasing. All properties are subject to prior sale or withdrawal. All information provided is deemed reliable but is not guaranteed accurate, and should be independently verified.

"My job is to find and attract mastery-based agents to the office, protect the culture, and make sure everyone is happy! "

