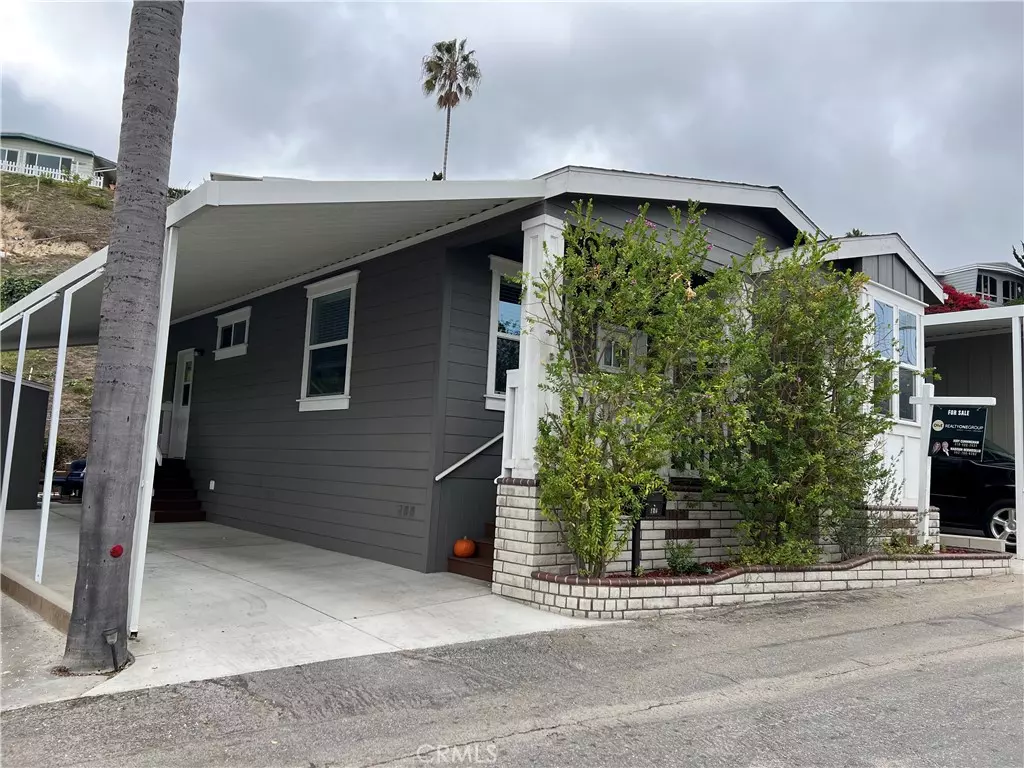2 Beds
2 Baths
1,095 SqFt
2 Beds
2 Baths
1,095 SqFt
Key Details
Property Type Manufactured Home
Listing Status Active
Purchase Type For Sale
Square Footage 1,095 sqft
Price per Sqft $248
MLS Listing ID SB24221696
Bedrooms 2
Full Baths 2
Construction Status Turnkey
HOA Y/N No
Year Built 2019
Property Description
Location
State CA
County Los Angeles
Area 125 - Walteria
Building/Complex Name Skyline MHP
Rooms
Other Rooms Shed(s)
Interior
Interior Features Ceiling Fan(s), High Ceilings, Open Floorplan, Quartz Counters, Storage, All Bedrooms Down, Bedroom on Main Level, Utility Room, Walk-In Closet(s)
Heating Central, ENERGY STAR Qualified Equipment
Cooling Central Air, ENERGY STAR Qualified Equipment
Flooring Carpet, Laminate
Fireplace No
Appliance Built-In Range, Dishwasher, Disposal, Ice Maker, Microwave, Refrigerator, Water To Refrigerator, Water Heater, Dryer, Washer
Laundry Laundry Room
Exterior
Parking Features Attached Carport, Concrete, Covered
Carport Spaces 2
Fence None
Pool Community, Fenced, Heated, In Ground, Association
Community Features Storm Drain(s), Street Lights, Pool
Utilities Available Cable Available, Electricity Connected, Natural Gas Connected, Phone Available, Sewer Connected, Water Connected
Amenities Available Billiard Room, Clubhouse, Meeting Room, Pool, Spa/Hot Tub
View Y/N No
View None
Roof Type Composition
Porch Enclosed, Front Porch
Total Parking Spaces 2
Private Pool No
Building
Lot Description Landscaped, Level, Sprinkler System
Story 1
Entry Level One
Sewer Public Sewer
Water Public
Level or Stories One
Additional Building Shed(s)
Construction Status Turnkey
Schools
School District Torrance Unified
Others
Pets Allowed Call
Senior Community Yes
Tax ID 8950675146
Security Features Carbon Monoxide Detector(s),Fire Detection System,Gated with Attendant,Resident Manager,Smoke Detector(s)
Acceptable Financing Cash, Cash to New Loan
Listing Terms Cash, Cash to New Loan
Special Listing Condition Standard
Pets Allowed Call

"My job is to find and attract mastery-based agents to the office, protect the culture, and make sure everyone is happy! "






