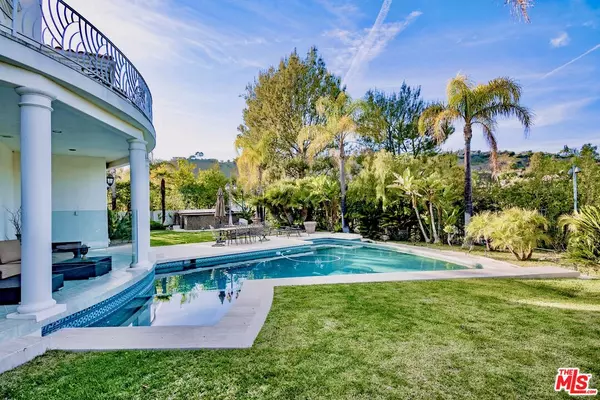
6 Beds
7 Baths
7,491 SqFt
6 Beds
7 Baths
7,491 SqFt
Key Details
Property Type Single Family Home
Listing Status Active
Purchase Type For Rent
Square Footage 7,491 sqft
MLS Listing ID 24-442497
Style Contemporary Mediterranean
Bedrooms 6
Full Baths 6
Half Baths 1
Year Built 1993
Lot Size 0.276 Acres
Acres 0.2762
Property Description
Location
State CA
County Los Angeles
Area Calabasas
Building/Complex Name Calabasas Park Estates
Zoning CSRS*
Rooms
Dining Room 1
Kitchen Granite Counters, Island
Interior
Interior Features High Ceilings (9 Feet+), Open Floor Plan
Heating Central
Cooling Central
Flooring Carpet, Stone, Tile
Fireplaces Number 2
Fireplaces Type Living Room, Master Bedroom
Inclusions Dining room table ; pool safety fencing and childrens play set.
Equipment Barbeque, Built-Ins, Dishwasher, Garbage Disposal, Gas Or Electric Dryer Hookup, Microwave, Range/Oven, Freezer
Laundry Room
Exterior
Garage Garage - 3 Car, Attached
Garage Spaces 3.0
Pool Heated, In Ground, Heated with Gas, Private
Amenities Available Assoc Pet Rules, Basketball Court, Gated Community, Gated Community Guard, Tennis Courts
View Y/N Yes
View Golf Course, Hills
Roof Type Tile
Building
Lot Description Gated Community
Sewer In Street
Water District
Architectural Style Contemporary Mediterranean
Level or Stories Multi/Split, Two
Schools
School District Las Virgenes School District
Others
Pets Description Call For Rules, Submit Pets

The information provided is for consumers' personal, non-commercial use and may not be used for any purpose other than to identify prospective properties consumers may be interested in purchasing. All properties are subject to prior sale or withdrawal. All information provided is deemed reliable but is not guaranteed accurate, and should be independently verified.

"My job is to find and attract mastery-based agents to the office, protect the culture, and make sure everyone is happy! "






